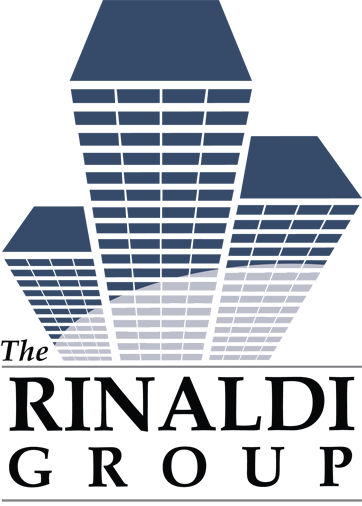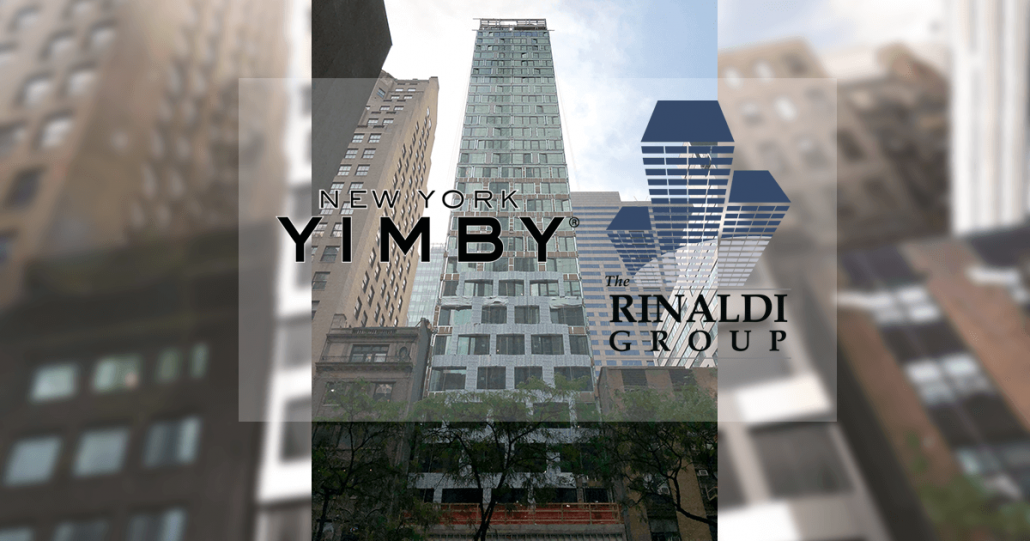NY YIMBY: 12 East 48th Street’s Curtain Wall Assembly Wraps Up Installation In Midtown East
From NY YIMBY:
The final exterior touches are underway on 12 East 48th Street, a 367-foot-tall hotel tower in Midtown East. Designed by Handel Architects and developed by Hidrock Realty, the property is set to house a 161-room, 125,000-square-foot Hilton Grand Vacation Hotel. DeSimone Consulting Engineers is the structural engineer, The Rinaldi Group is the general contractor, and IBA Consulting & Engineering, PLLC is the envelope consultant for the building, which is located between Madison Avenue and Fifth Avenue.
Recent photos of the main northern elevation facing 48th Street show the finished look of the structure’s eye-catching metallic façade. Though rectangular in shape, the window openings appear hexagonal from below due to the geometric protrusion of the curtain wall paneling.
Meanwhile, work is still wrapping up on the southern elevation, where a narrow low-rise portion of the property will serve as a secondary entrance to the hotel on 47th Street. Photographs show scaffolding rigs hanging outside the upper floors, and some of the paneling is still covered in protective film. The final three stories of the western corner discreetly hide the mechanical equipment near the roof parapet within the facade assembly, with black mesh screens in place of windows.
The property will feature retail space with 25 feet of ground-floor frontage, as well as an outdoor terrace for hotel guests.
12 East 48th Street should be finished sometime next year, though a formal completion date has not been announced.
Read more and see new photos in NY YIMBY…



