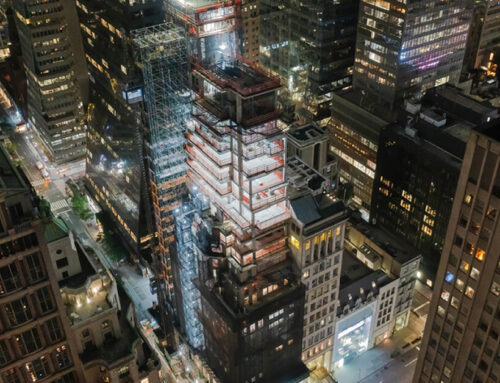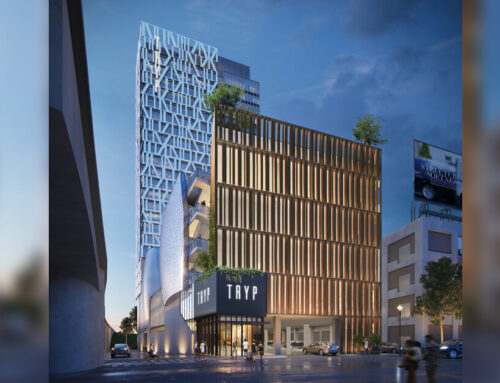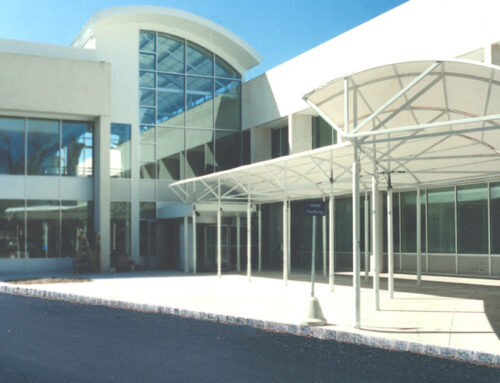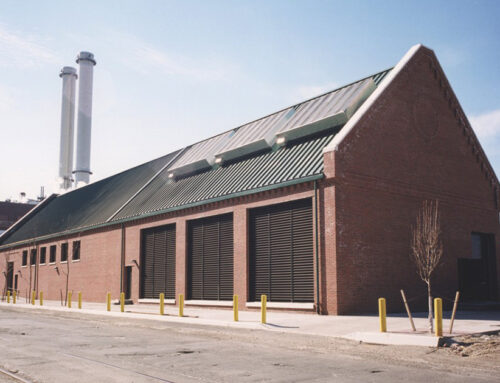
Project Description:
A new-ground up hospitality development on a through-block site with 50 feet of frontage on East 48th street and 25 feet of frontage on East 47th street. The development gross floor area is approximately 125,000 SF with approximately 115,000 SF above grade. There is a 31-Story Tower on the 48th Street side with a total height of approximately 367′-0″ totaling 161-Guestrooms, a ground floor retail space on the 47th Street side, one full-site cellar level. The commercial space will be a single story above grade with a partial rooftop mechanical space shared with a terrace serving the 48th Street tower.
Location:
12 East 48th Street
New York, NY
Project Details:
VALUE:
$52,464,107
SIZE:
New:
31-Stories
161-Keys
125,000 SF
ARCHITECT:
Handel Architects LLP
STRUCTURAL ENGINEER:
Desimone Consulting Engineers
MEPS ENGINEER:
Cosentini Associates
ENVELOPE CONSULTANT:
IBA Consulting & Engineering, PLLC
ELEVATOR CONSULTANT:
Jenkins and Huntington
OWNER/DEVELOPER:
1248 Property LLC
PROGRESS:




























































