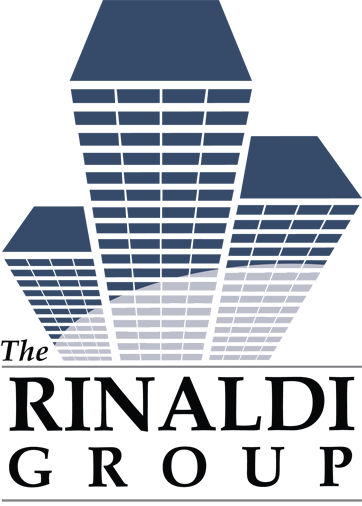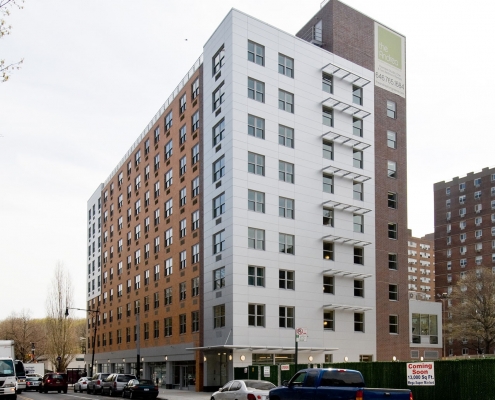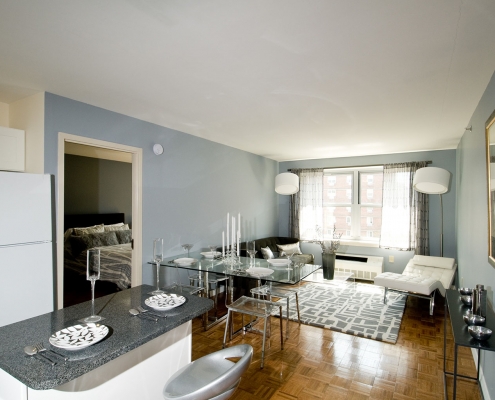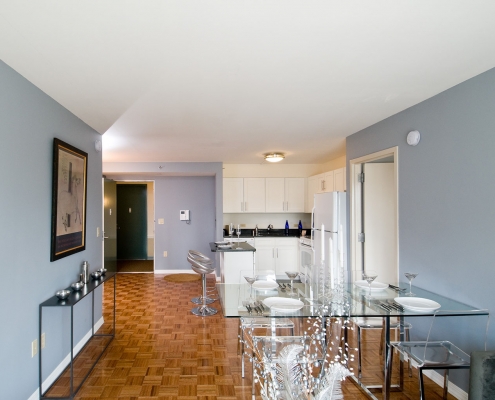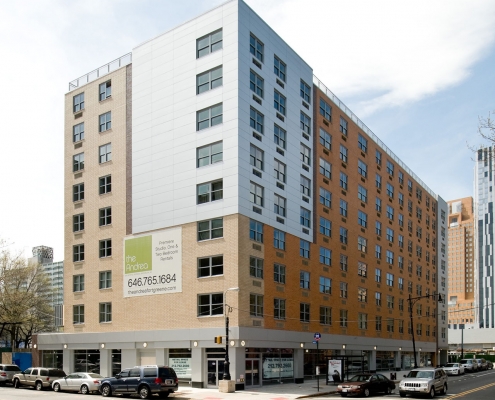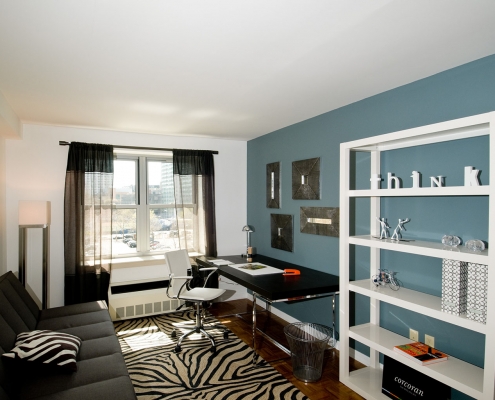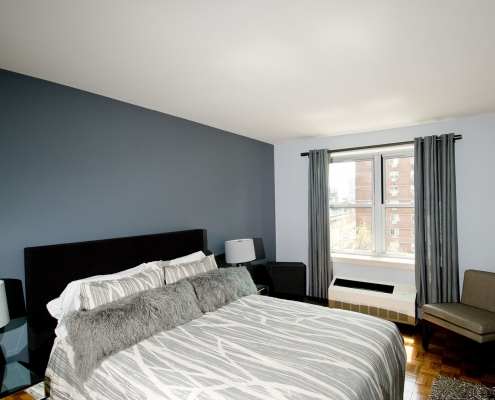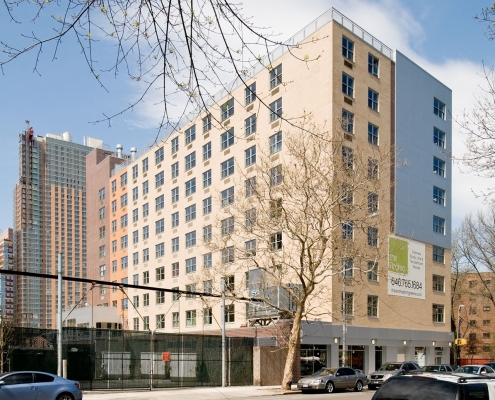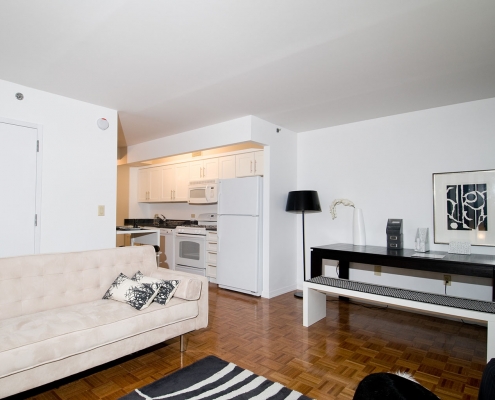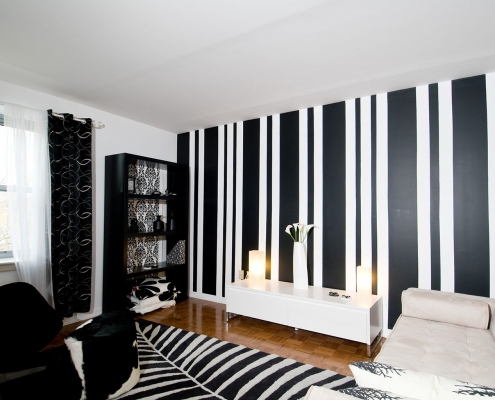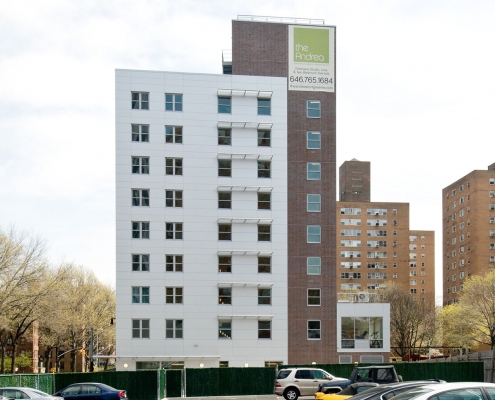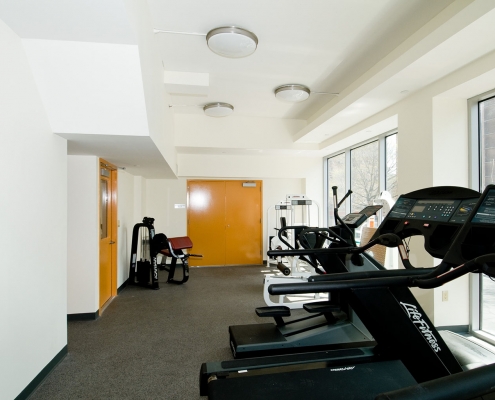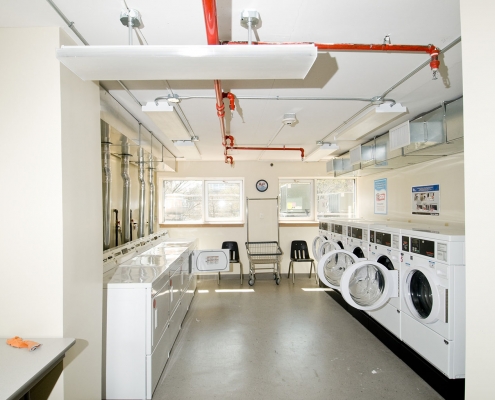Myrtle Avenue Development is located in downtown Brooklyn. It consists of 2-major phases with the 1st phase rolled-out over 2-subphases.
The overall development consists of 660-Rental Units, which include 425-Units of affordable housing under Buildings BC & D in Phase I and 235-Units of market-rate housing under Phase II’s 40-Story Tower.
Excluding parking, the overall Project encompasses 927,000 GSF of space, including 254,000 GSF of commercial space.
With Phase I, Building D completed, as can be seen under Section 5 – Project Details in TRG’s Completed Projects List and the continued growth and housing demand in Downtown Brooklyn, evidenced by the recent success of BFC.’s 38-Story Toren and Avalon Bay’s 42-Story Fort Green rental towers, supermarket mogul and developer John Catsimatidis decided to pass over Phase I’s Building BC and begin construction next on the 40-Story Tower, Building AB under Phase II.
218 Myrtle Avenue
BROOKLYN, NY
VALUE
$22,096,362
SIZE
9-Stories w/ Cellar, 95 Units
110,000 SF
ARCHITECT
Dattner Architects
STRUCTURAL ENGINEER
Goldstein Associates
MEPS ENGINEER
Ettinger Engineering
GEOTECHNICAL ENGINEER
Langan Engineering
OWNER/DEVELOPER
Red Apple
PROGRESS
100% COMPLETE
