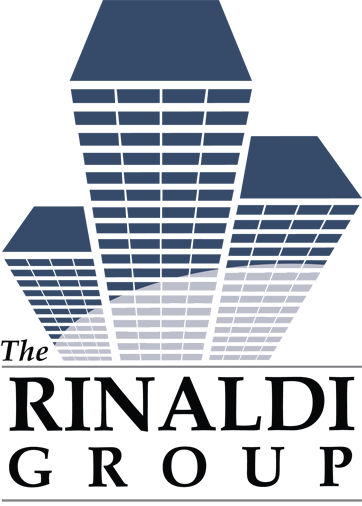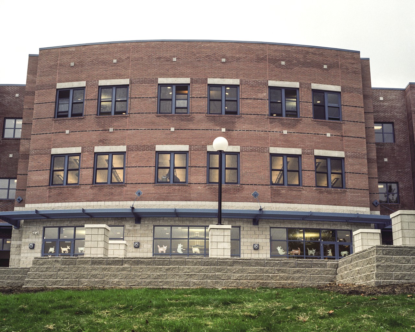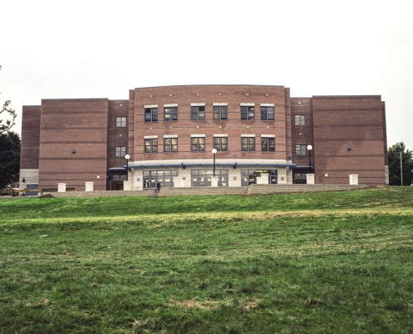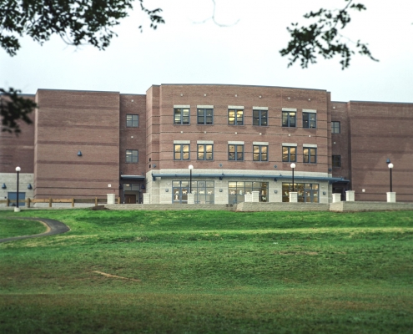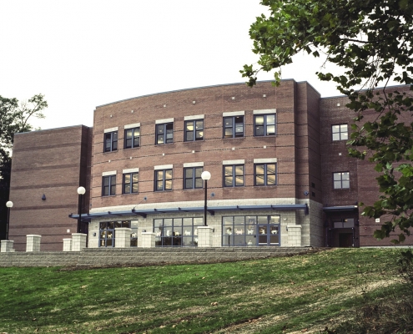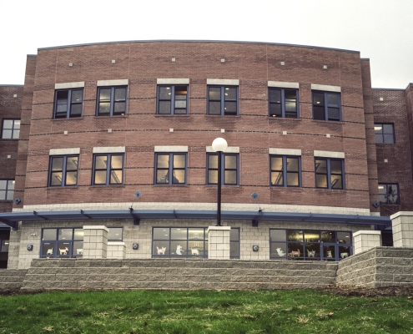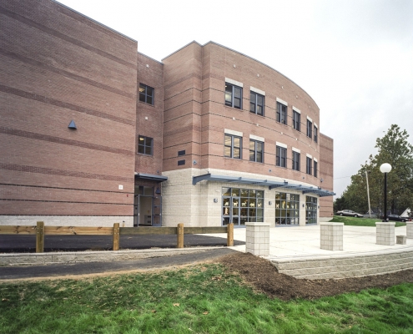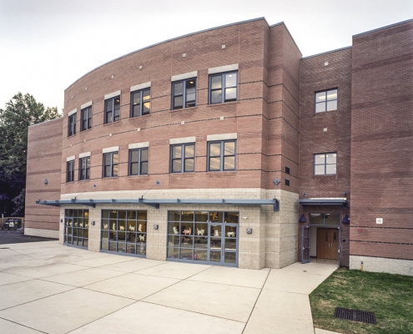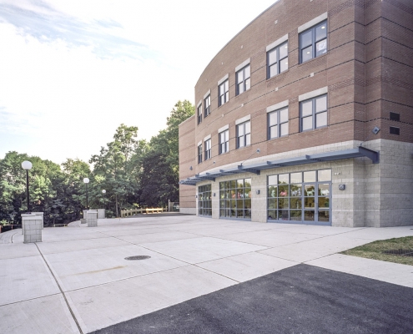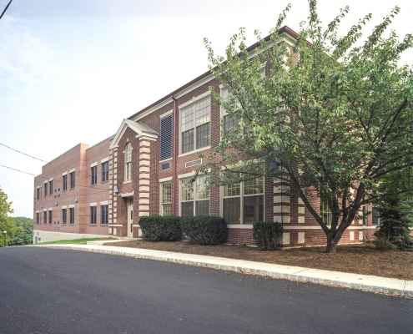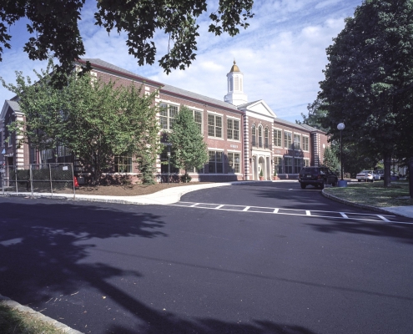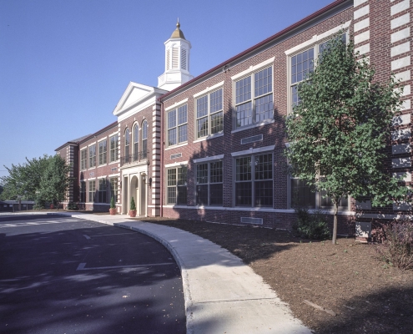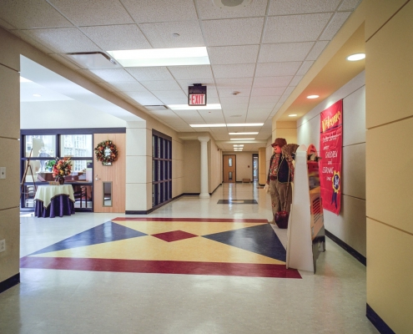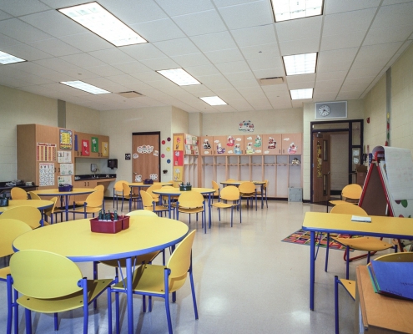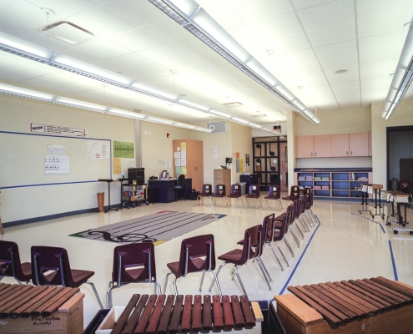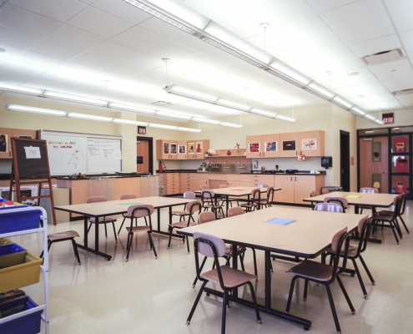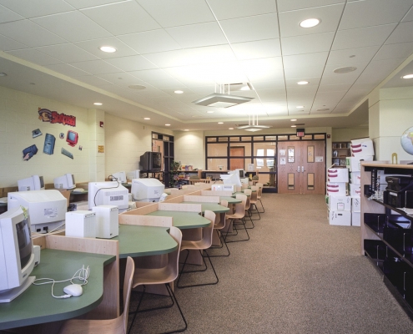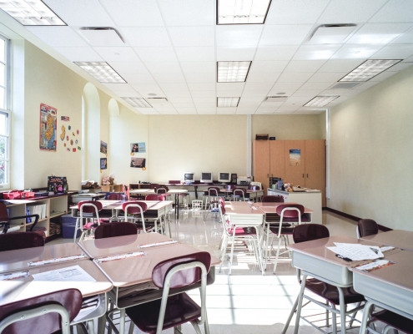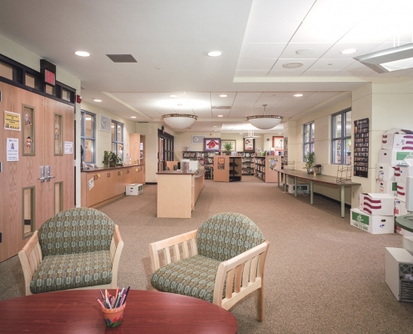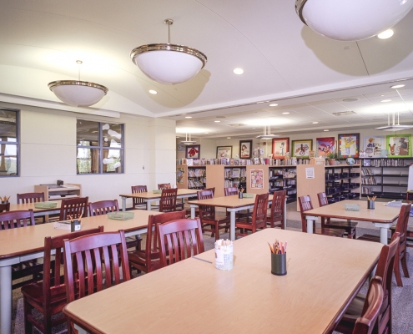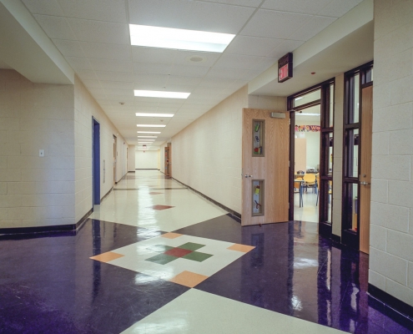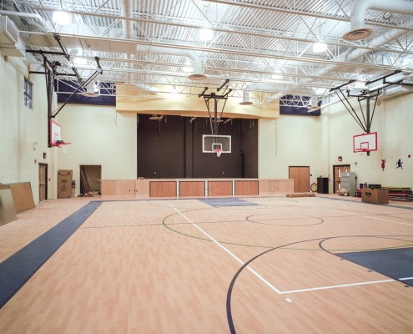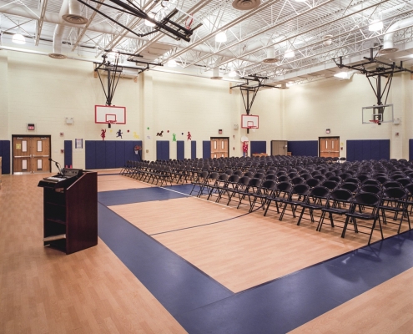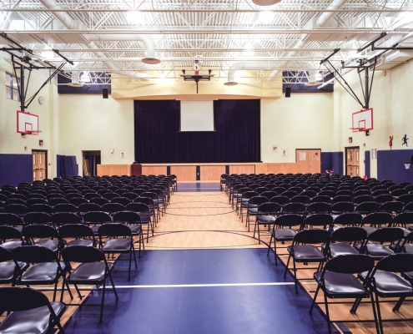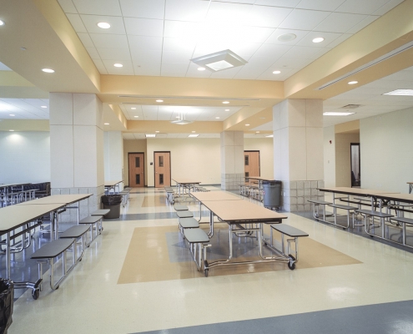This elementary school addition & alteration project included the addition of 16-new classrooms, a new media center, music room, art room, multipurpose room and stage, kitchen, food service area, cafeteria, and 8 administrative offices.
The exterior facade consists of ground and split face CMU masonry, aluminum and clad double hung arched windows, and a flat EPDM roof.
The interior construction consists mostly of CMU partitions, VCT flooring throughout the classrooms and corridors, hard wood flooring at the stage and multipurpose room, carpeting in the offices, and ACT ceilings throughout. The project also now addresses ADA requirements necessary in both the new and existing facility.
Hilltop Rd.
MENDHAM, NJ
VALUE
$8,611,000
SIZE
New: 26,800 SF
Existing: 7,700 SF
ARCHITECT
DiCara Rubino Architects
West Paterson, NJ
DESCRIPTION
2-3 Story New Addition & Alteration Project consisting of concrete, masonry & steel
PROGRESS
100% Complete
