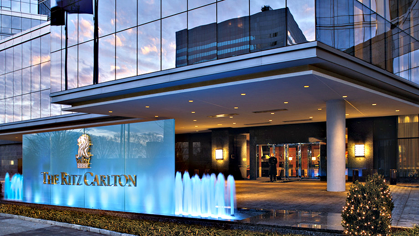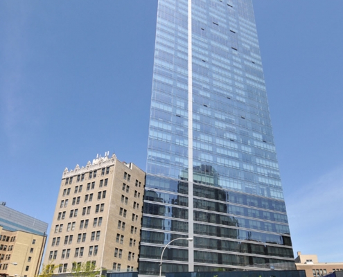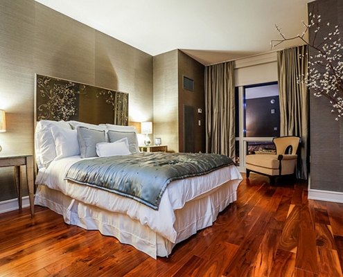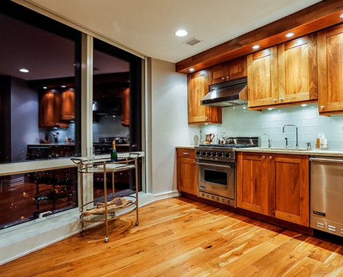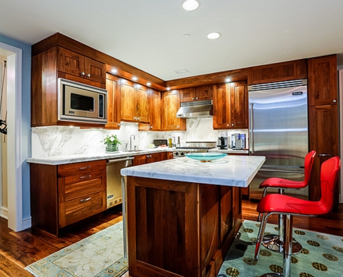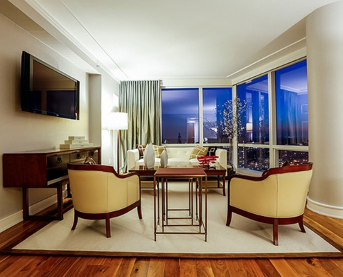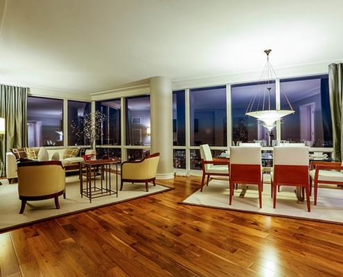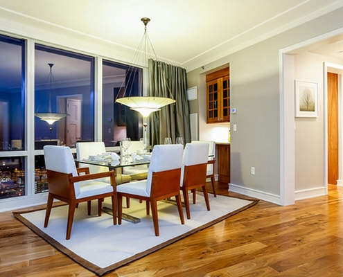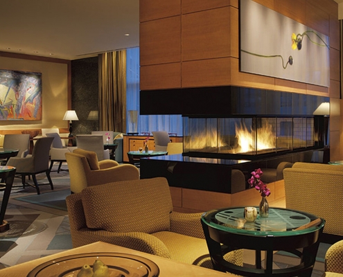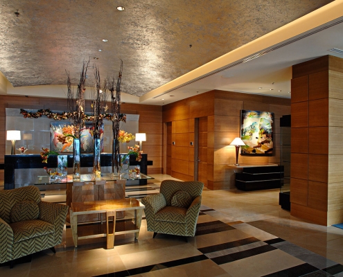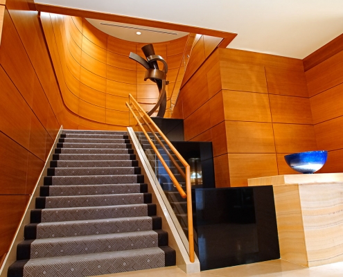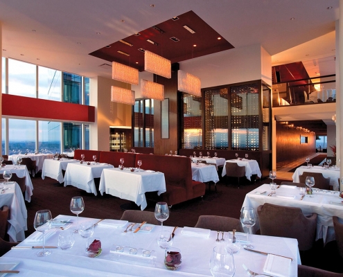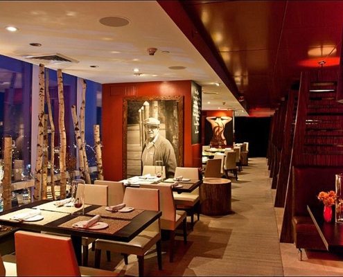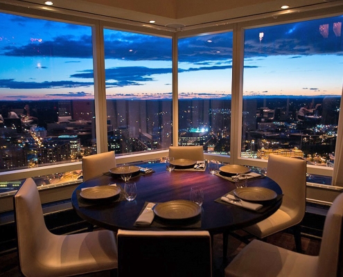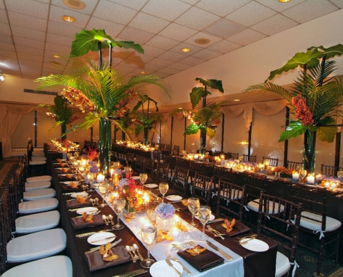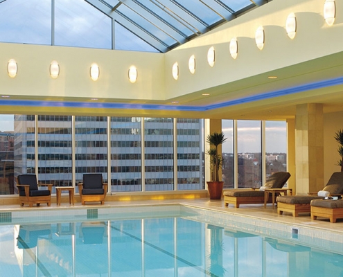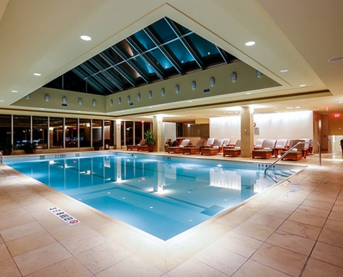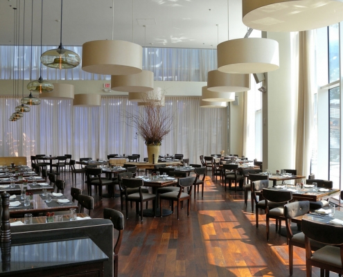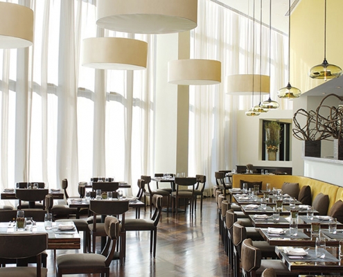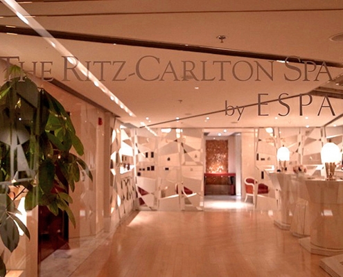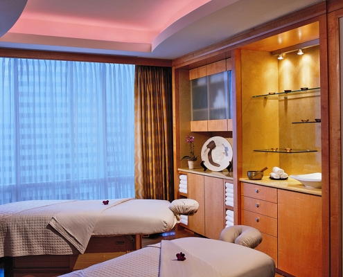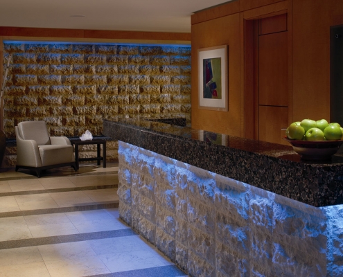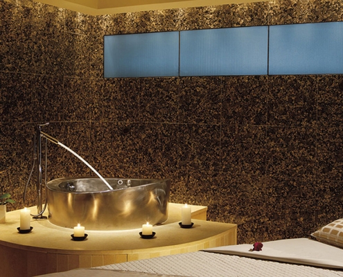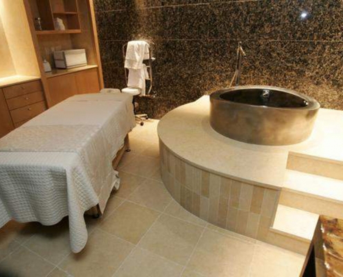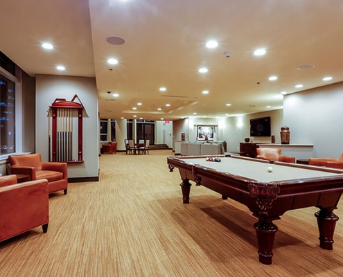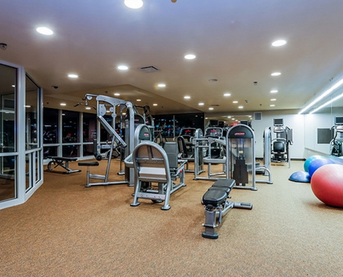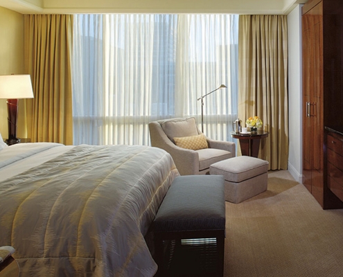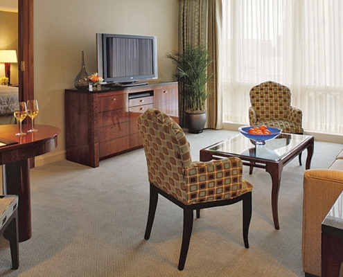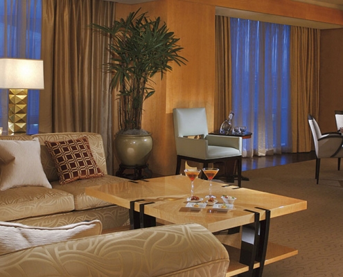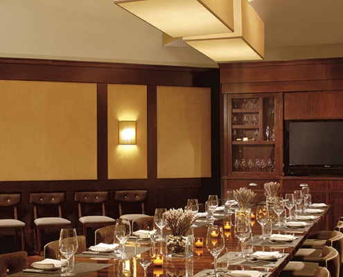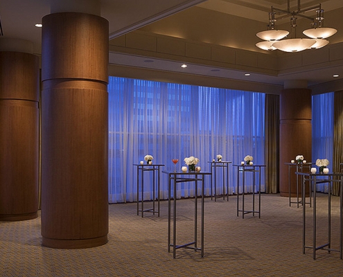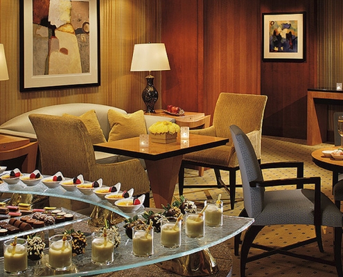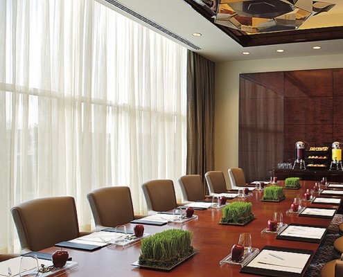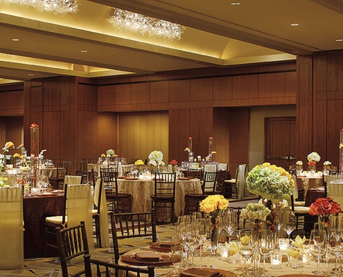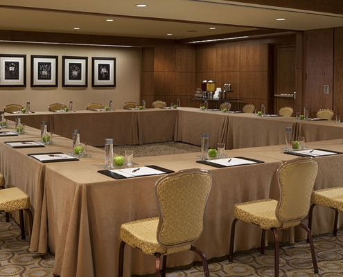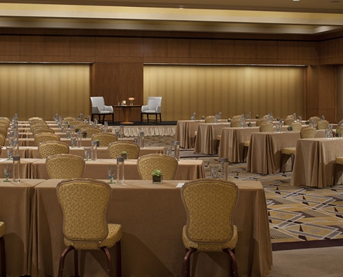Under a design-construction build model, A. Rinaldi led the George A. Fuller & Rinaldi Construction Group team in building for Owner/Developer Capelli Enterprises, Inc. Westchester’s tallest high-rise buildings, alongside world renowned architectural firm Costas Kondylis and their assistants Harvey Kaufman and Frank Nicholson. This $500M project consisted of two 47-Story luxury condominium towers connected by a 10-Story Ritz-Carlton Hotel base. The overall structures include 3 restaurants w/ BLT and Back- of-House, serving the hotel/condo and “42” restaurant with 43rd floor Bar & Club Lounge.
Additionally, there are 3 stainless steel pools (43rd fl. in towers and 10th fl. glass-enclosed in hotel) with a 9th floor hotel spa and gym, a 5th floor hotel club lounge, 3 hotel ballrooms, 1 Board room and 6 meeting rooms. Below: North Tower B & South Tower A. The first floor south elevation of Tower A is home to Bistro Laurent Tourondel Steak Restaurant, known as BLT Steak, named after its famous French chef.
10-Story Ritz Carlton Hotel & Porta Cochere houses the luxurious and spacious Board Room and provides ample space for Ballroom guests to congregate outside the events. Its underside construction provides heat for hotel guests waiting for valet.
“BLT Steak’s” unique winter-garden exterior design radiates sunlight into a spectacular room that includes 18 foot high ceilings, a 75 foot cushion banquette, solid walnut flooring, a 600-bottle wine cellar and overall seating for 150 patrons.
“42” is a restaurant and home to Owner-Chef Anthony Goncalves, famous for Trotters Restaurant in White Plains, and recently changed into Peniche, a popular tapas restaurant. It features breathtaking views of the Manhattan skyline, Hudson River Valley and the L.I. Sound, while providing six distinct dining areas: a bar, a small-plate lounge, 2 dining rooms (main and mezzanine), a private dining room and a desserts lounge. “42” also features a two-level kitchen area that includes separate food preparation stations connected to the main cooking area via a one-person elevator a custom-designed Athancour multiple-station cooking island that can accomodate up to 12 chefs, and a seating capacity of 200 patrons.
Throughout the hotel, Ritz Carlton & Capelli Enterprises provided the highest quality and most exotically luxurious finish materials, including over 50,000 SF of 85%-filled, high- sheen Anigre wood veneer wall panels, ceiling panels, trim and entrance doors with ebonized inlay accenting features. The Main Lobby alone comprised some 9,000 SF of Anigre veneer panels.
Architect Frank Nicholson’s demand for detail proves good reason why Ritz Carlton has selected him as one of their preferred architects for their hotels. Throughout the guest-room corridors, meeting rooms, ballrooms and here at the Grand Staircase below, his demand for millwork book-matching and blue-printing proved to be a significant challenge in layout, especially with guestroom entrance doors – but the results were well-worth the effort. In the Main Lobby, one can find a myriad of exotic dimensional stone, such as Blue Pearl and Blue Eyes granite, Nattages limestone and Blue Savoy marble.
Buyers were offered high-level finishes as their standards. Rich walnut veneer frameless kitchen cabinets with solid style and rail, walnut doors, included self-closing fully extending, dove-tailed drawers and doors with A-Grade Maple veneer interiors. For kitchen appliances, Viking was the standard with Miele offered as an upgrade. All countertops and backsplashes consisted of 1 1/4” Italian Calcutta Gold Marble, while all kitchen floors included 16”x48”x5/8” Travertine slabs rather than tile.
Bathrooms included oversized tub mirrors and vanity TV-mirrors with custom solid walnut wood fram es. Vaniety choices included walnut veneer, shown here, as well as washed-oak and rift-sawn oak, although the majority of units chose the walnut veneer. All the tub styles were undermounts, while shower enclosers consisted of seamless-glass with solid stainless steel hinges.
Bathrooms also included a choice of stone materials ranging from Andrea Beige and Rose Aurora in floor tile sizes 6”x12” and wall tile sizes 3”x12” to Calcutta Gold upgrades in floor tile sizes 18”x18” and wall tile sizes 9”x18”, including vanity top choices in glass, shown here below
3 Renaissance Square
WHITE PLAINS, NY
VALUE
$500,000,000
SIZE
(2) 47-Story Condominium Towers w/ 10-Story
Ritz Carlton Hotel Base. 1,200,000 GSF Construction, 800,000 SF Sellable Space, 360-Condominium Units, 123 Hotel Guestrooms, 3 Restaurants, 2 Bar/Lounges
ARCHITECT
Costas Kondylis, over-all
Harvey Kaufman, residential units
Frank Nicholson, Ritz Carlton Hotel
TOWER A PROGRESS
100% Completed
TOWER B PROGRESS
50% Completed

