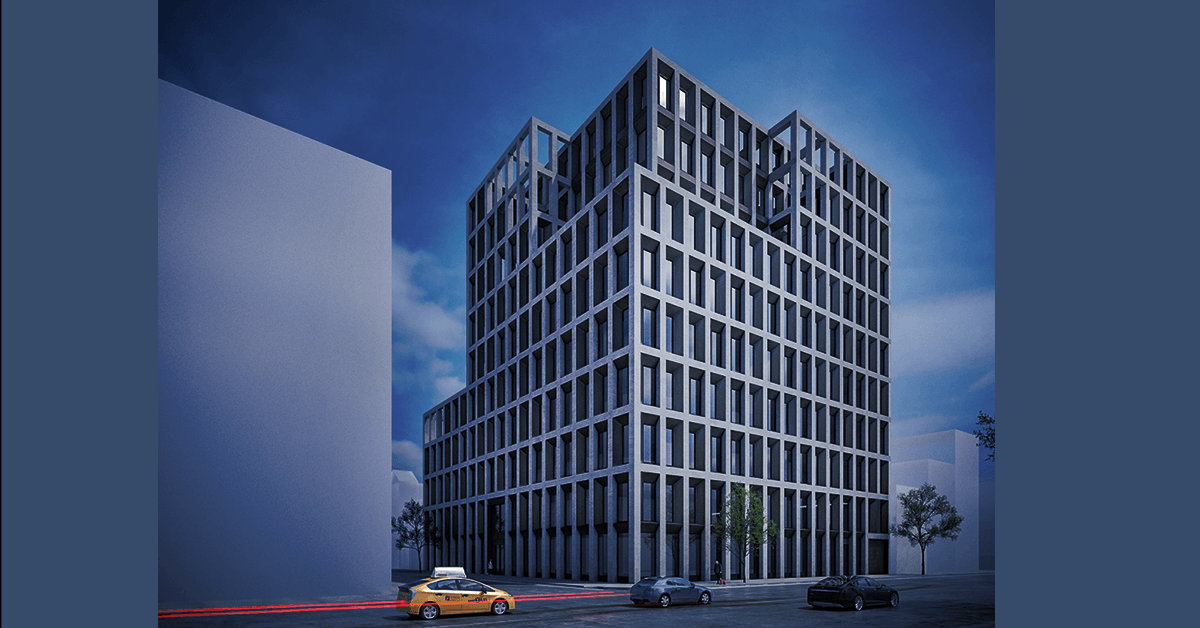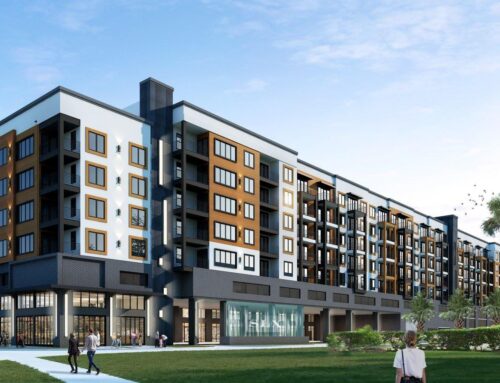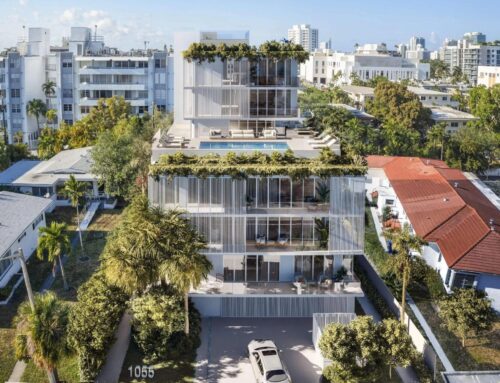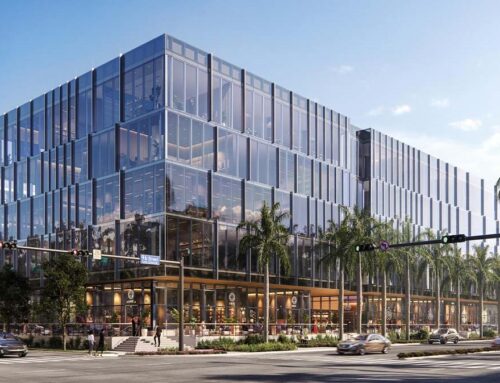
Project Description:
The project consists of a 10 story concrete structure with corium brick and metal panel façade. The future life/science building has green roofs located on its 6th floor setback and main roof areas. The finished product will consist of 5 Elevators, 3 Generators, a Loading Dock and VIEW Smart Glass Windows to best suite all needs of the end user.
Location:
2226 3rd Avenue
New York, NY
Project Details:
VALUE:
$55,000,000
SIZE:
160,345 SF
ARCHITECT:
DXA Studio
STRUCTURAL ENGINEER:
GACE Consulting Engineers
MEPS ENGINEER:
ICOR Consulting Engineers
OWNER/DEVELOPER:
REEC 3rd Ave LLC
PROGRESS:




















