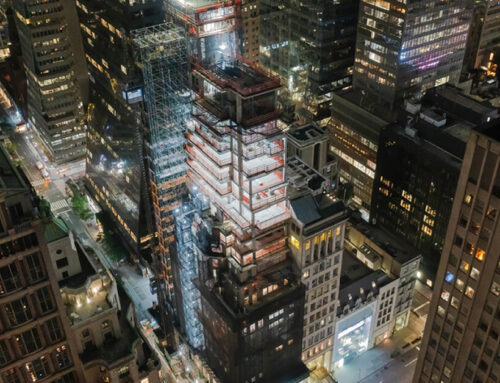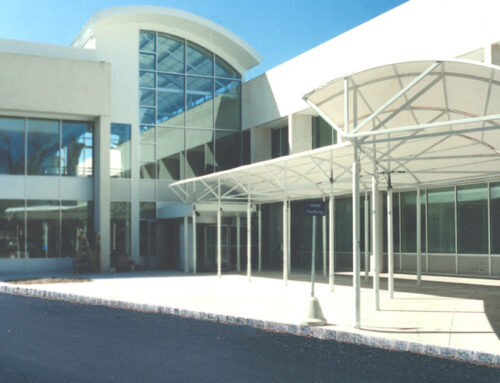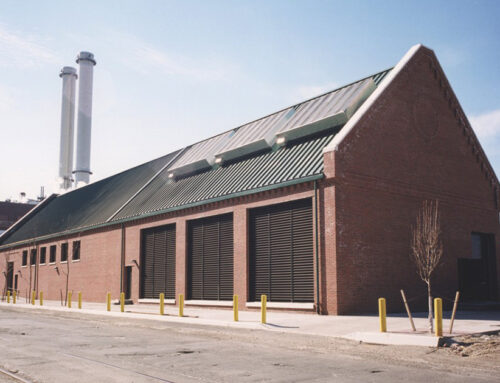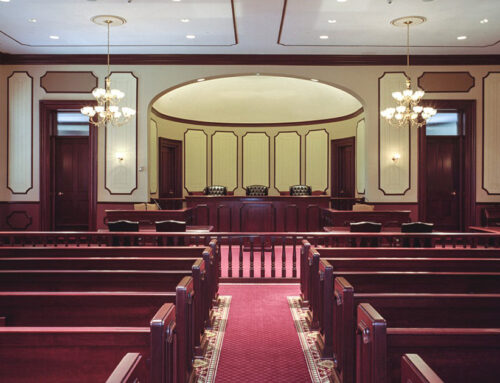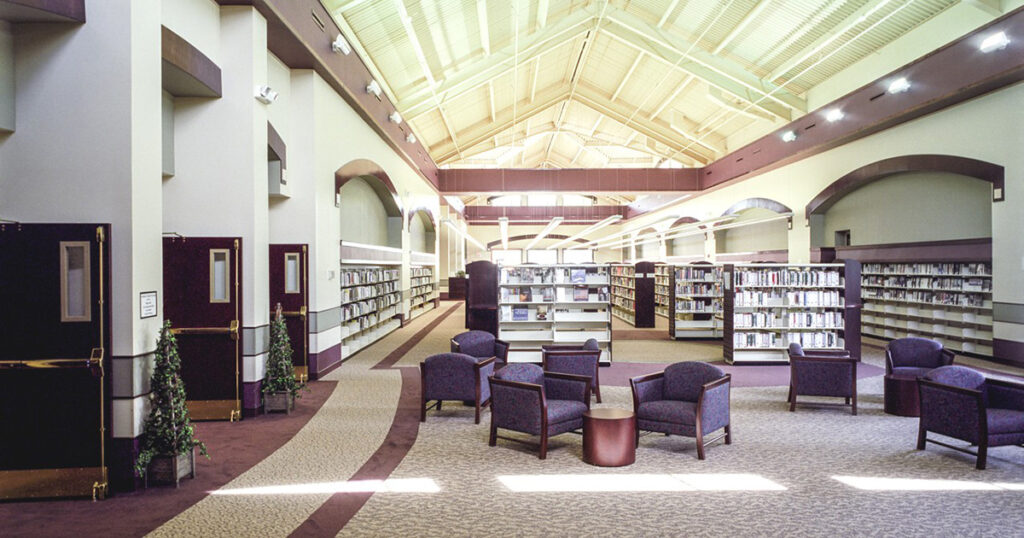
Project Description:
With a stalwart necessity to expand and modernize, this project included a 17,000 SF building addition with a 30-ft. high cathedral ceiling, a new gallery with more than 100,000 books, a children’s room with 30 computers and internet accessibility, a meeting room with expansive bay windows, a bookstore and cafe, and an Exterior Insulation & Finish System (EIFS) veneer, including a semi-circular or concave-shaped building entrance.
In line with its tradition, much of this project was performed with Rinaldi’s own labor and equipment, including the excavation and site work, concrete foundation and masonry, and round and finish carpentry throughout the building.
The project also involved 28,000 SF of renovation to the existing Library building, including the addition of a future graphics room, a local history room, a computer room, and 8 new administrative offices, all on the 2nd-floor mezzanine. Updating the entire facility, the new and modernized Library now meets all ADA requirements and serves the entire community.
Location:
12 Nellis Drive
Wayne, NJ
Project Details:
VALUE:
$2,554,000
SIZE:
New: 17,000 SF
Existing:
43,380 SF
ARCHITECT:
Dennis Kowal Architects
PROGRESS:

