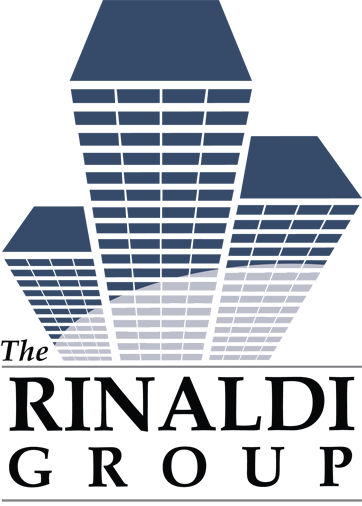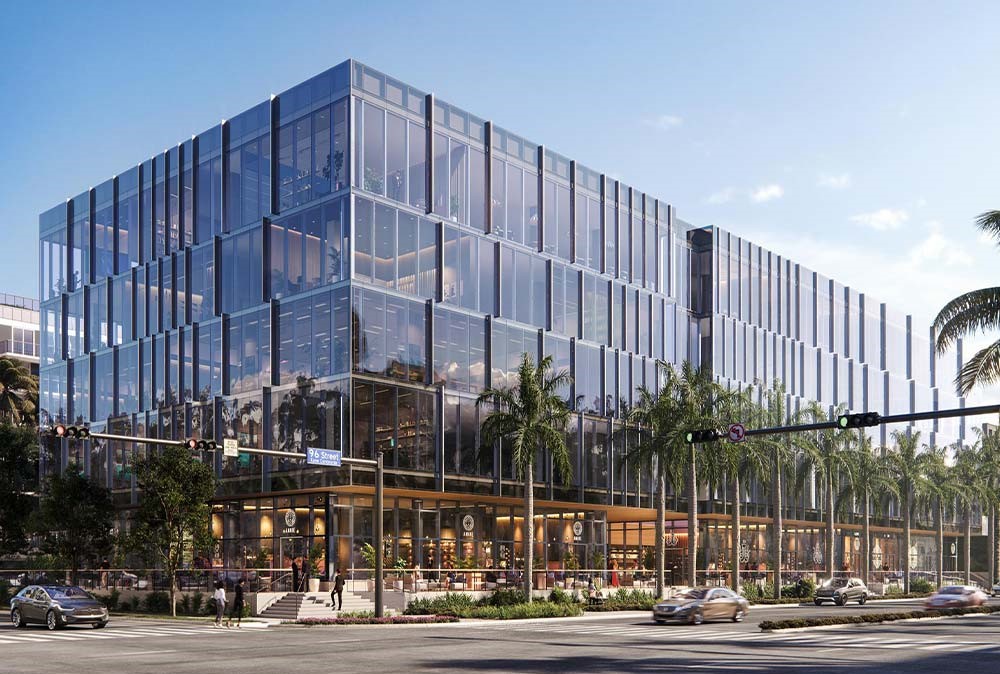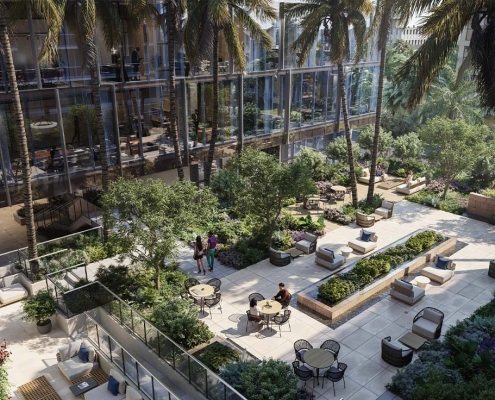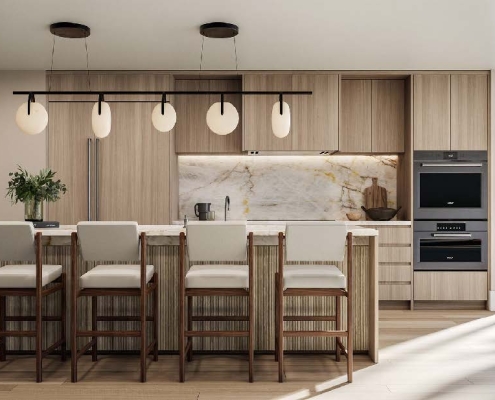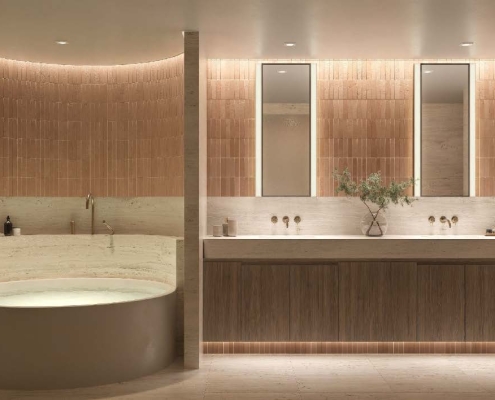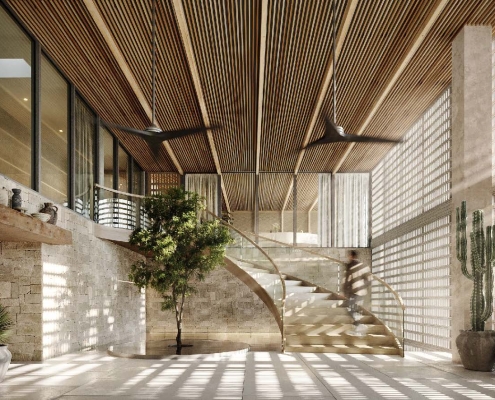This Mixed-Use Project consists of 9-Stories 54-high-end Luxury Condominiums 155,966 GSF residential space with 21,736 GSF Terraces, 198,237 GSF Parking totaling 514-Spaces and 118,239 GSF Office/Commercial-Retail Space in a “U”- shape design creating an open-air, outdoor courtyard and communal lounge area as seen here. This mid-rise structure comprises an exterior glass & aluminum façade with glass & aluminum terrace balcony enclosures, a Rooftop Pool Deck and Recreation Terrace and 17,000 GSF of Integrated Wellness Amenities, 10,888 GSF of Retail, and 6,581 GSF of Food & Beverage Space
1177 Kane Concourse
BAY HARBOR – MIAMI, FL
VALUE
$91,000,000
SIZE
9-Stories Mixed Use
Ground-Up New Construction
472,474 GSF
54-Luxury Condominiums
514-Parking Spaces
1st Floor Integrated Wellness Space
OWNER/DEVELOPER
The Terra Group
ARCHITECT
Arquitectonica
INTERIOR DESIGNER
Meyer Davis Studio, Inc
CIVIL ENGINEER
Kimley Horn
LANDSCAPE ARCHITECT
Architectonica GEO
STRUCTURAL ENGINEER
Youseff Hachem Consulting Engineers – YHCE
MEPS ENGINEER
EXP
