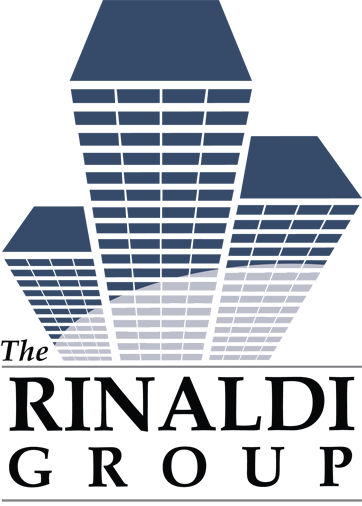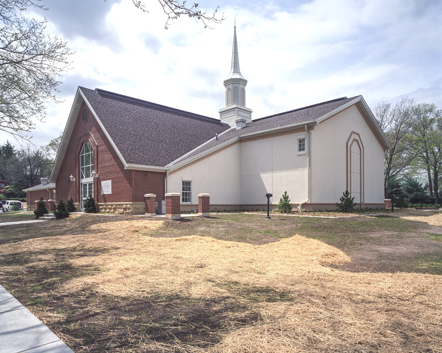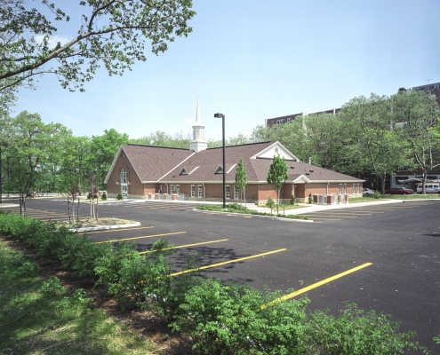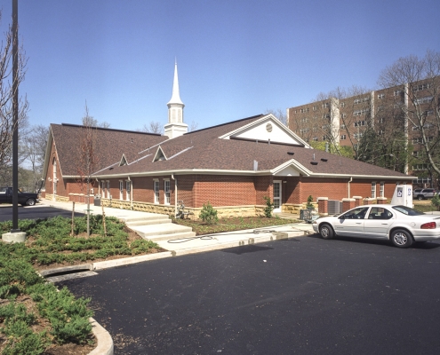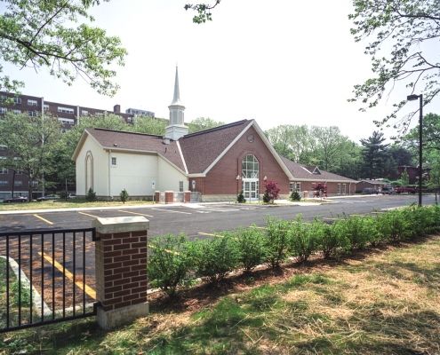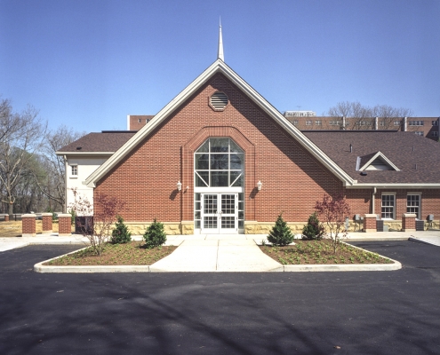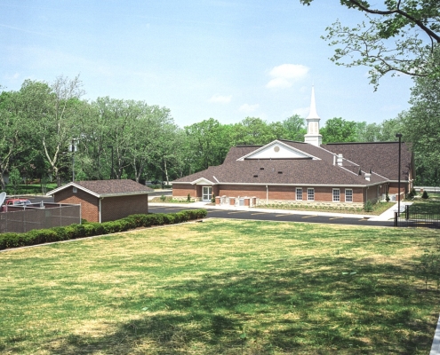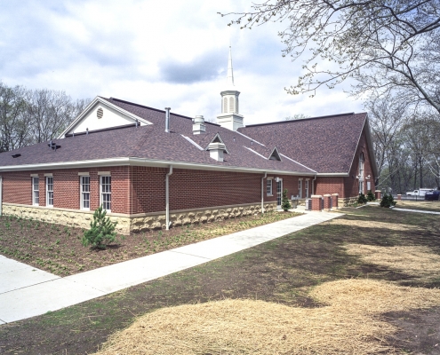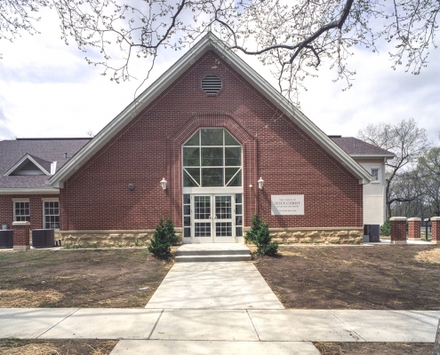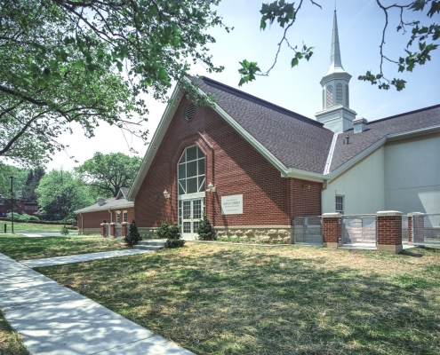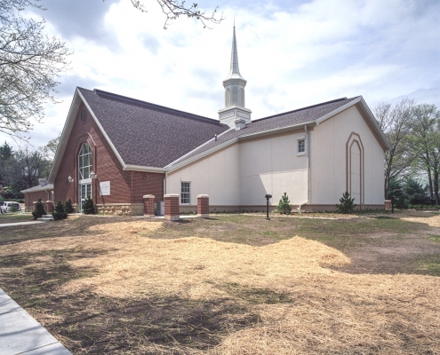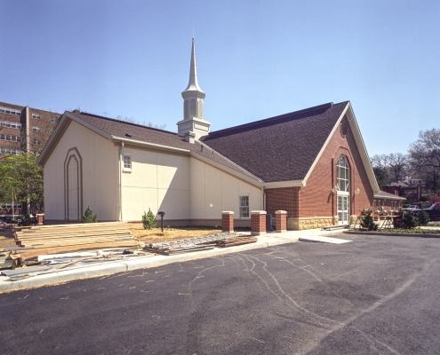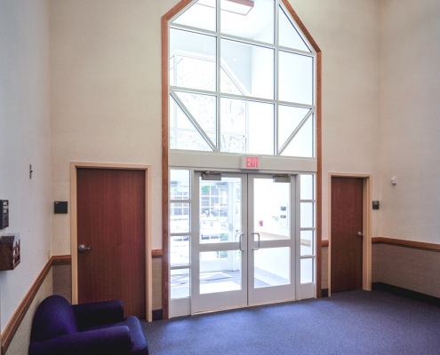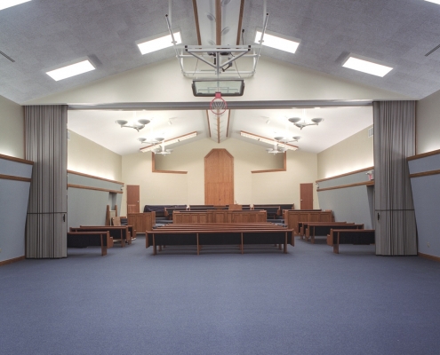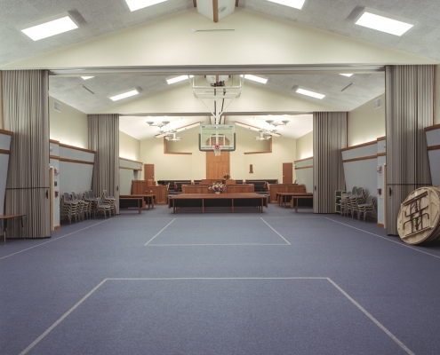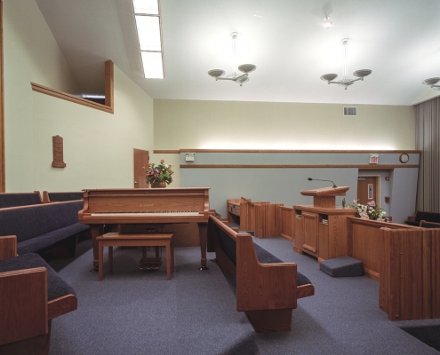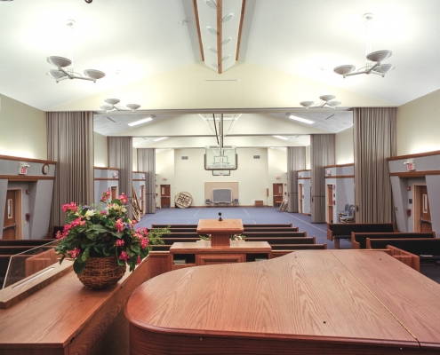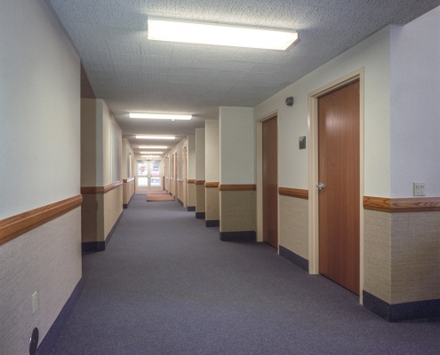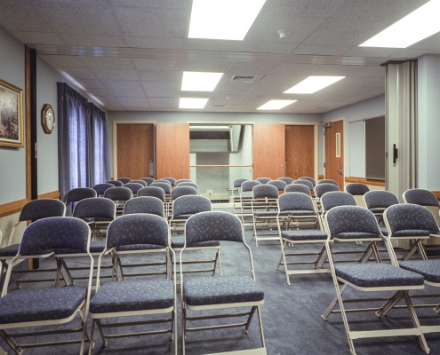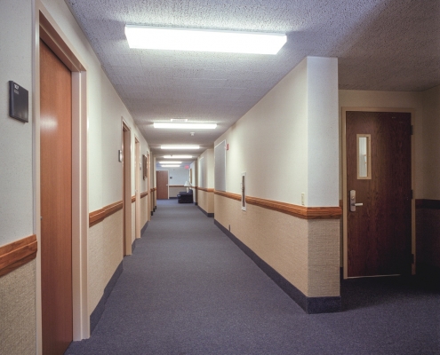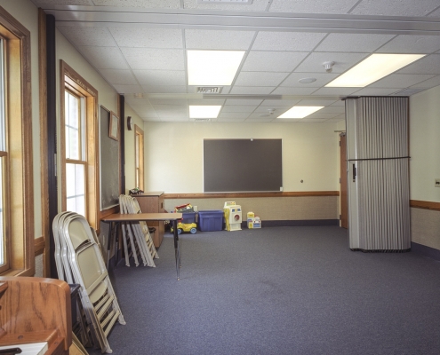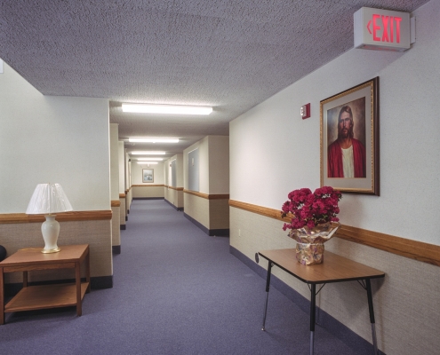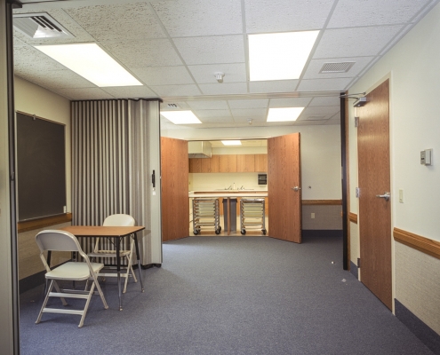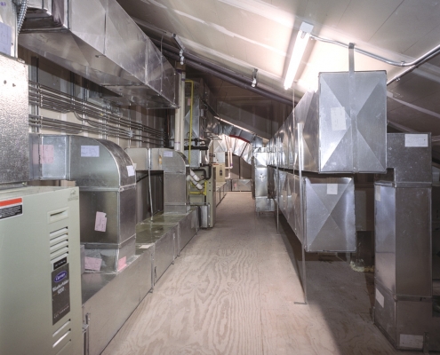The Paterson Church has 11 bible study rooms, 2 relief society rooms, an in-ground baptismal font, offices, a cultural center, a chapel and a rostrum. Ledgewood has an interior rostrum, chapel, relief society room, cultural hall and Aaronic priesthood rooms with the addition of new bible study rooms.
The degree of quality and workmanship produced by Rinaldi on Paterson, the first LDS project by Rinaldi, led to has subsequently led to their candidacy in LDS’ Partnership Program in the New York/New Jersey region.
The buildings included timber framing with split-face CMU and glazed brick masonry veneer, aluminum and glass curtainwalls and windows, an Exterior Insulation and Finish System or EIFS, an asphalt shingle roof and an aluminum steeple. Ledgewood in particular also involved site work, including new site lighting, asphalt resurfacing, new concrete sidewalks and curbs, as well as accessibility ramps to meet ADA codes and standards, including interior finishes and minor facade restoration during window replacements.
40 E. 39th St
PATERSON, NJ
VALUE
$2,102,000
SIZE
New: 12,900 SF
Site: 72,800 SF
DESCRIPTION
New construction of 1-112 Story Wood Frame building, including site development.
ARCHITECT
F. Fernandez, AIA
Union City, NJ
PROGRESS
100% Completed
