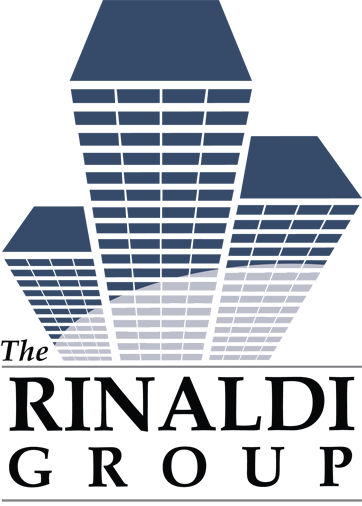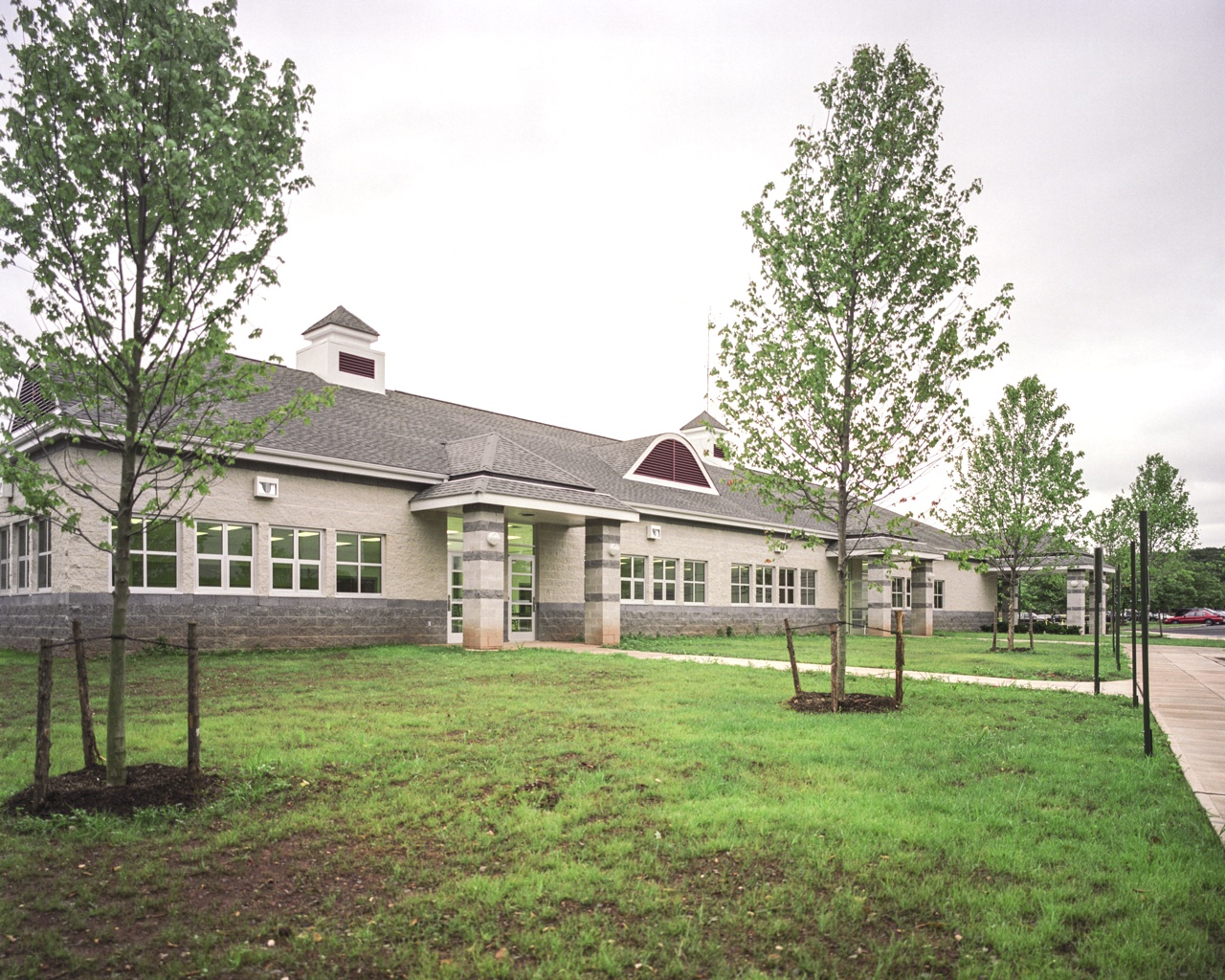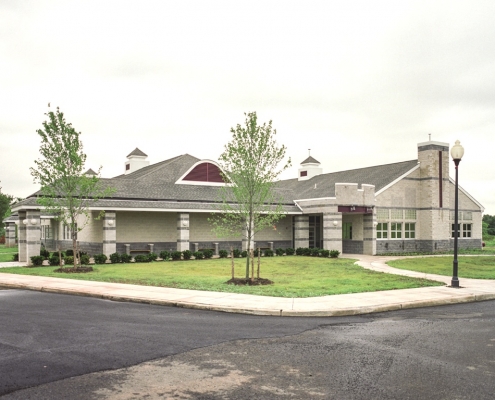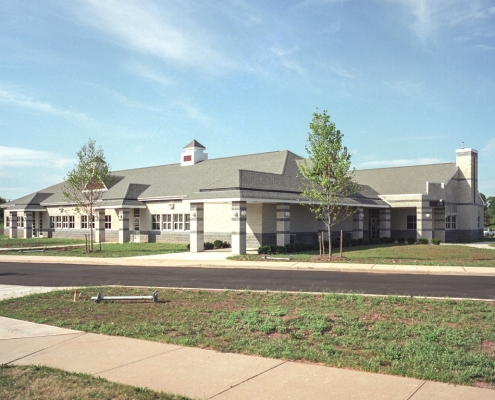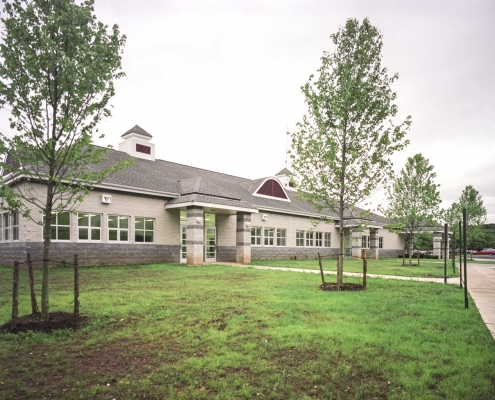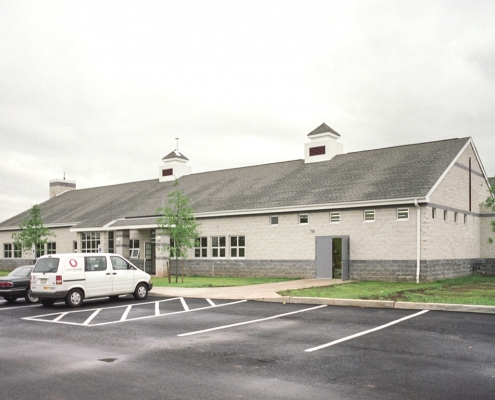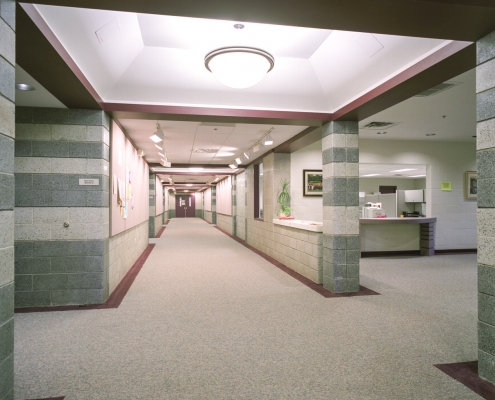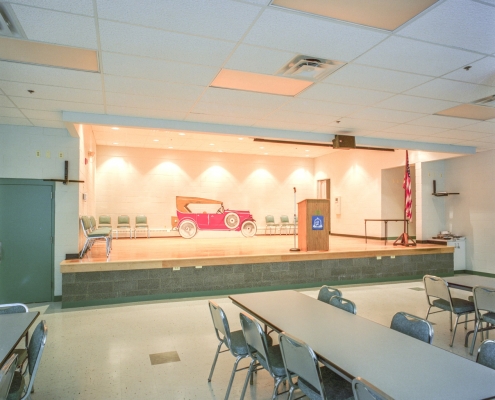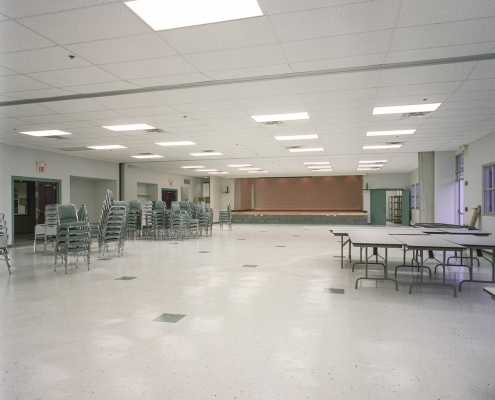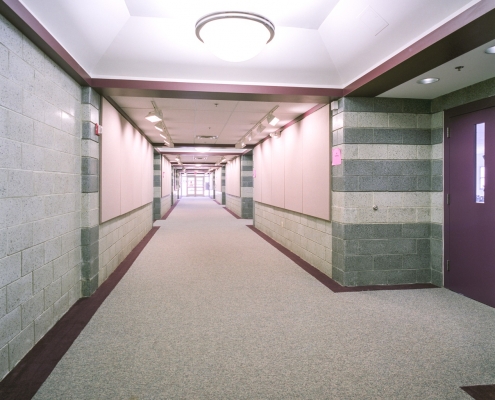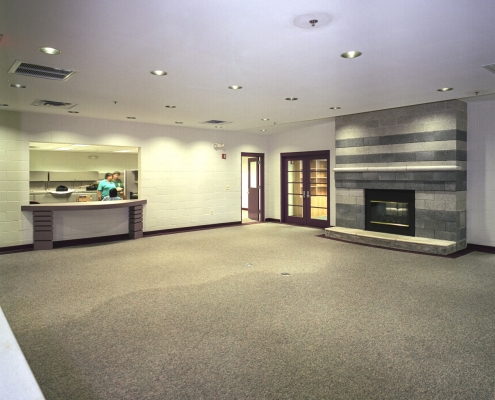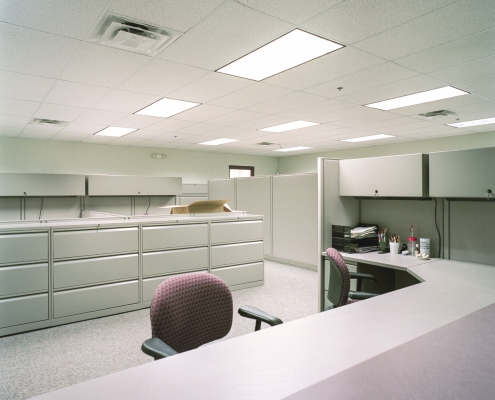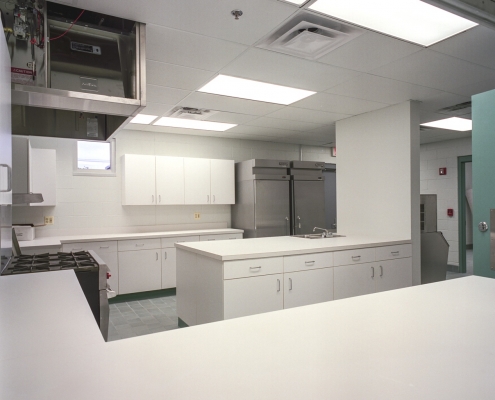To meet an avidly-expressed community appeal, this project has provided seniors with a place to gather for amiable recreation for reading, meeting and socializing.
The new 1-1/2 story structure consists of interior and exterior split-face and ground-face CMU, a pre-fabricated wood truss-gable roof design and asphalt shingles, aluminum cupolas, steel dormers, aluminum and glass windows, a fireplace and chimney, and a hardwood stage.
Equipped with an arts-and-crafts room, reading room, billiard room, lounge and multi-media area, offices, a new commercial kitchen, and a 6,000 SF multi-purpose and meeting room with stage, the building provides seniors with a home and yet stay active with the community at large.
475 DeNott Ln.
SOMERSET, NJ
VALUE
$1.924,000
SIZE
New: 16,000 SF
DESCRIPTION
New 1-1/2 story Masonry structure with Prefabricated Wood Truss Roof Design and Exterior Split-Face, Grounded-Face and Glass-Block CMU
ARCHITECT
USA Architects
Somerville, NJ
PROGRESS
100% Completed
