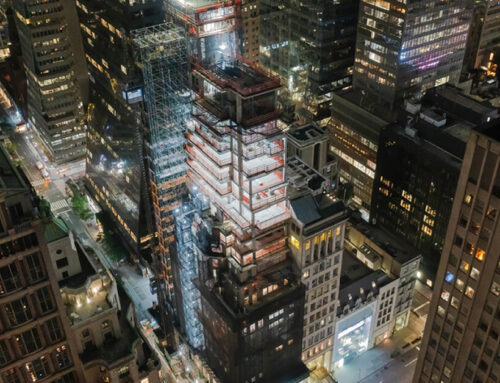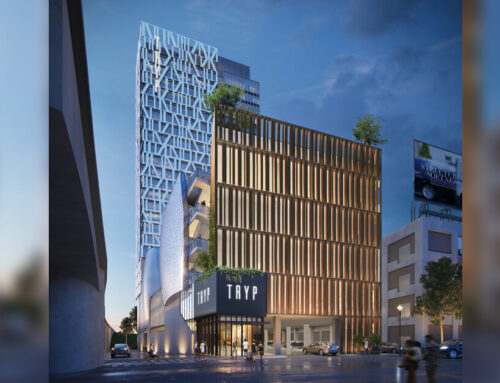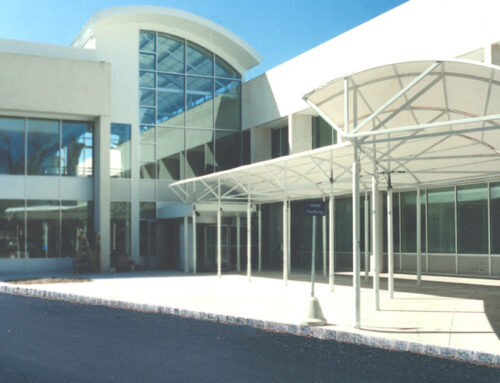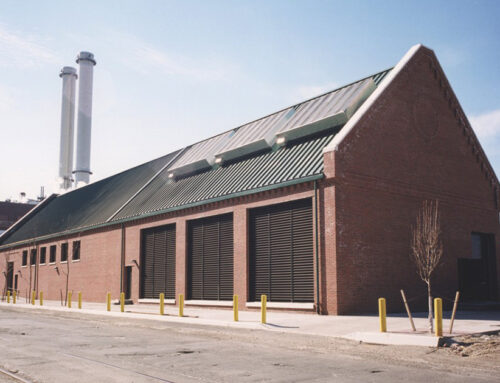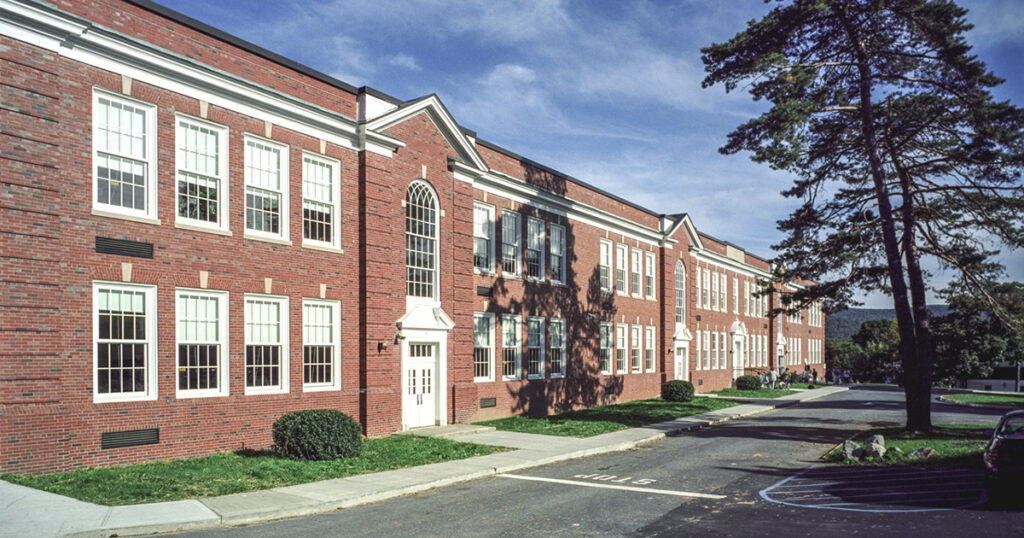
Project Description:
This middle school addition and alteration project was performed by Rinaldi. It consisted of a major renovation to the existing 1930 school building and gymnasium, as well as a new 3-story addition between and connecting the two existing structures.
This new building adds to the existing facility a new health, language & special education center, home, career center & technology center, 364-seat auditorium & stage, a warming kitchen & cafeteria, boys’ & girls’ locker rooms, & new classrooms & a new library media center.
The alteration & renovation performed in the existing 1930 building provides 5-new classrooms: a new science lab: new band music & chorus rooms; wood workshop; bookstore, and 10 new administrative offices as well as new bathroom facilities and modern ADA code upgrades.
Location:
Route 218
Highland Falls, NY
Project Details:
VALUE:
$8,438,000
SIZE:
New:
38,900 SF
Existing:
34,725 SF
ARCHITECT:
Einforn, Yaffee & Prescott
PROGRESS:














