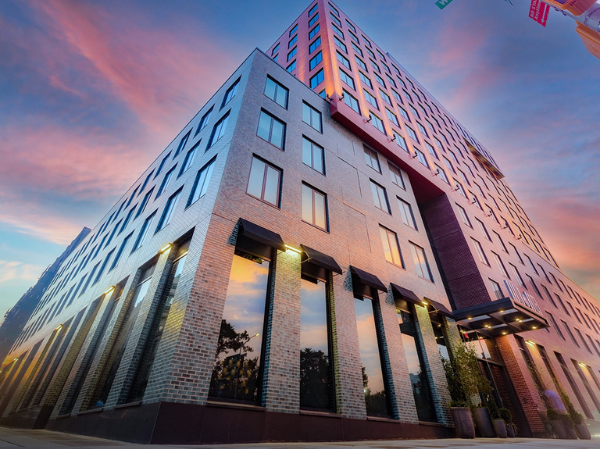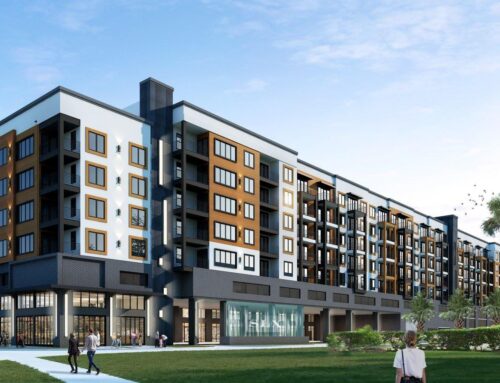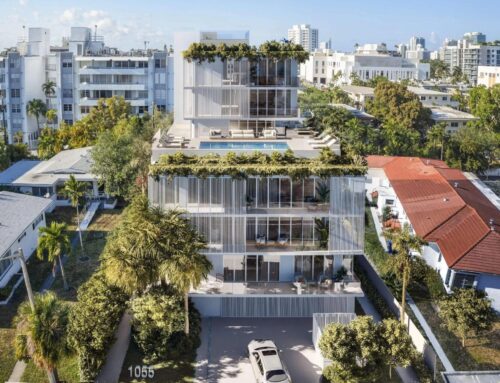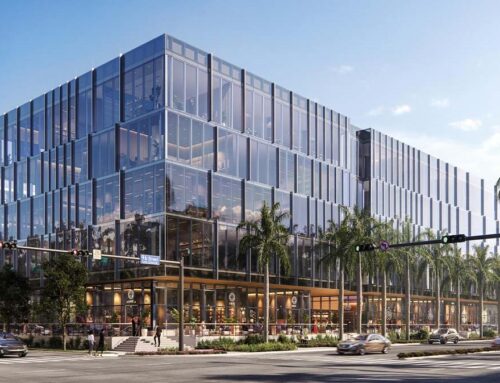
Project Description:
A new 24-story ground-up mixed use Office & Hospitality development in the Washington Heights section on New York City. The gross square footage is approximately 287,000 GSF across two connecting towers. At over 260 feet in height this will be one of the tallest buildings in the neighborhood. Amenities will include underground parking, event space with outdoor terraces, and ground-floor restaurant and retail.
Location:
2420 Amsterdam Avenue
New York, NY
Project Details:
VALUE:
$103,000,000
SIZE:
24-Stories
221-Key
286,999 SF
ARCHITECT:
MVRDV / Stonehill & Taylor
STRUCTURAL ENGINEER:
Gace Consulting Engineers
MEPS ENGINEER:
Cosentini Associates
OWNER:
Youngwoo & Associates
PROGRESS:






























