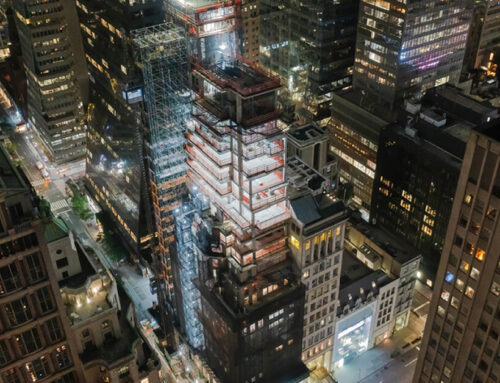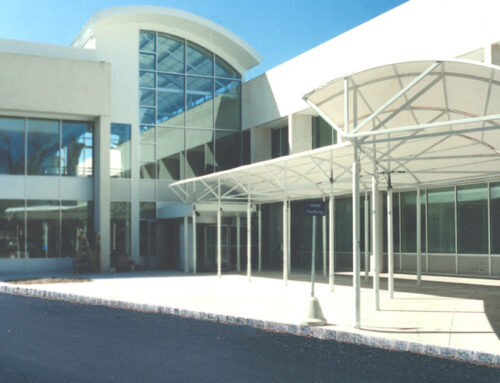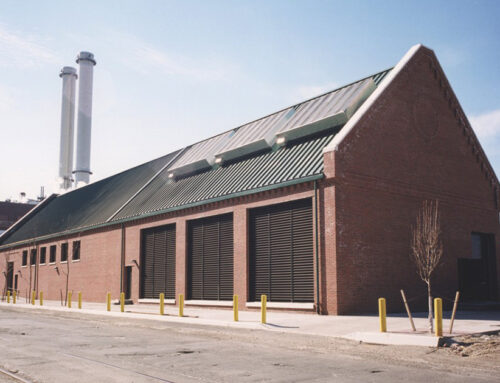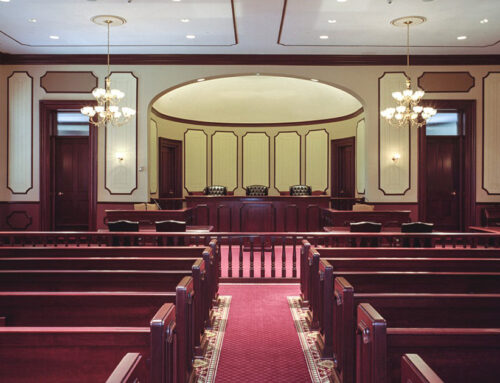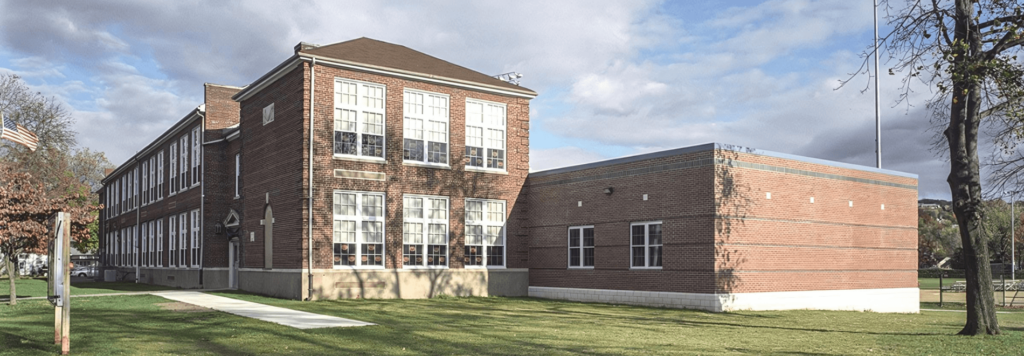
Project Description:
To meet the demands of a growing student body and maintain progressive State guidelines which regulate classroom size with student body accretion, these two elementary school additions proved necessary for the West Paterson Board of Education. As one overall project to add to existing structures, the Charles Olbon addition is 10,000 SF and provides 5 new classrooms and a new library, while the Beatrice Gilmore addition is 7,000 SF and provides an additional classroom and library.
In line with its tradition, the trades of site work, excavation, and foundation concrete were performed with Rinaldi’s own labor and equipment for both elementary school additions.
Both buildings consist of a masonry brick veneer, with Beatrice Gilmore combining ground-face CMU, aluminum and glass windows and 4-ply built-up roofing. The interior construction consists of VCT floor tile and base in the classrooms, carpeting in the library and ceramic tile in the bathrooms, including suspended acoustic tile ceilings and painted CMU partitions.
Location:
50 Lincoln Lane
Woodland Park, NJ
Project Details:
VALUE:
$1,462,000
SIZE:
New:
16,000 SF
Existing:
5,000 SF
ARCHITECT:
Di Cara Rubino Architects
PROGRESS:













