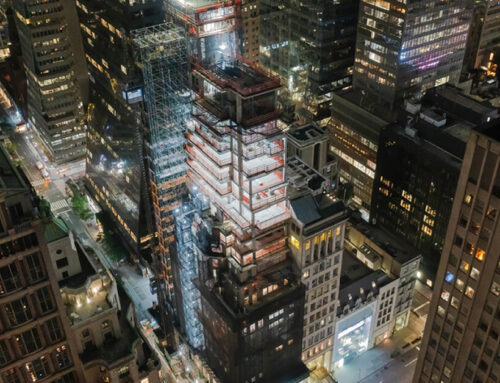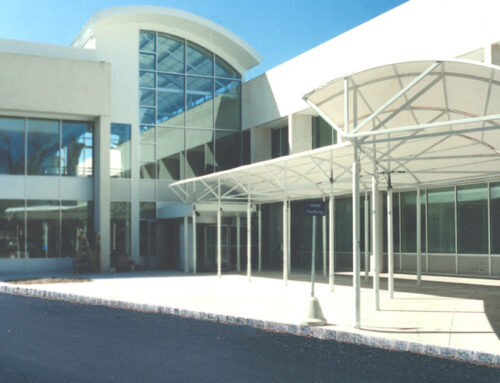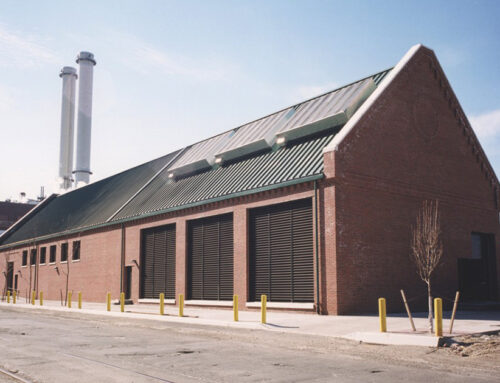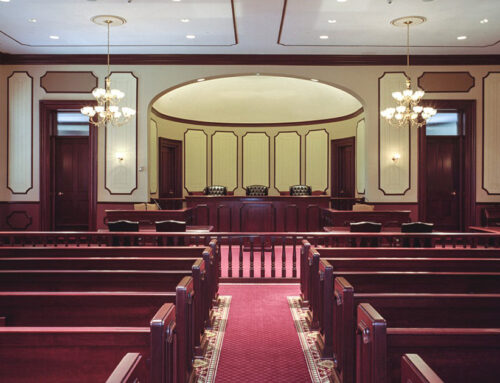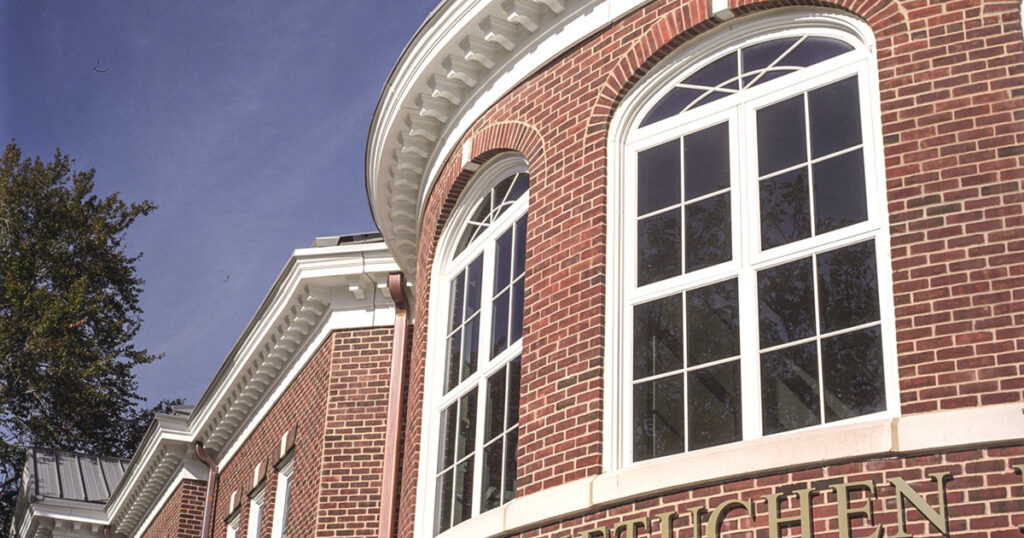
Project Description:
This borough hall includes a 125-seat courtroom & council chambers with 2nd-floor balcony seating, new jail cells, a holding room, a master classroom, an ammunition closet, a shooting/firing range, male & female locker rooms, 26 offices, 3 conference rooms, a health & recreational pool and a sally port.
The building’s unique design portrays a footprint outline and shape similar to the B12 stealth bomber plane. The V-shape design is enhanced through a magnificent semicircular entrance and lobby area, centralized between two symmetric wings.
HACBM Architects & Engineers have captured and accentuated the history and tradition of Metuchen with this design and deliberate choice of building materials. Together with Gilbane Building Company, the CM, Rinaldi, was pleased to embark upon a wonderful opportunity to build a most beautiful and extraordinary facility.
Location:
500 Main Street
Metuchen, NJ
Project Details:
VALUE:
$6,371,000
SIZE:
New:
24,000 SF
ARCHITECT:
HACBM
PROGRESS:

