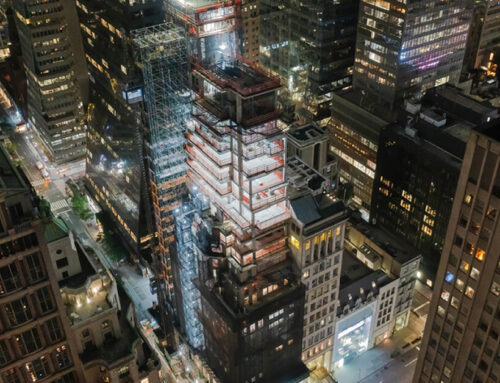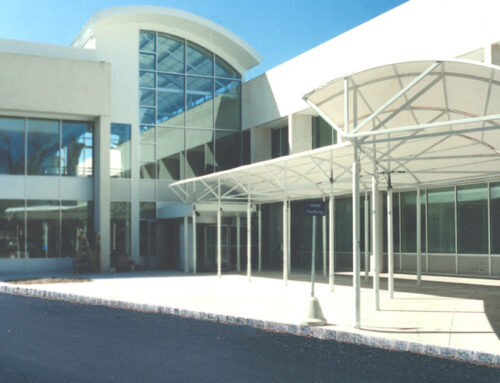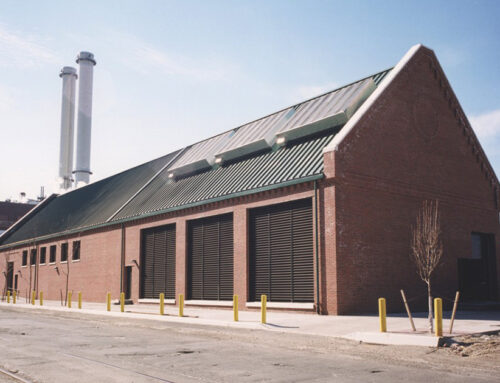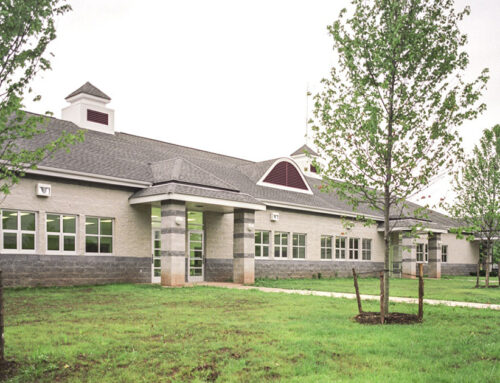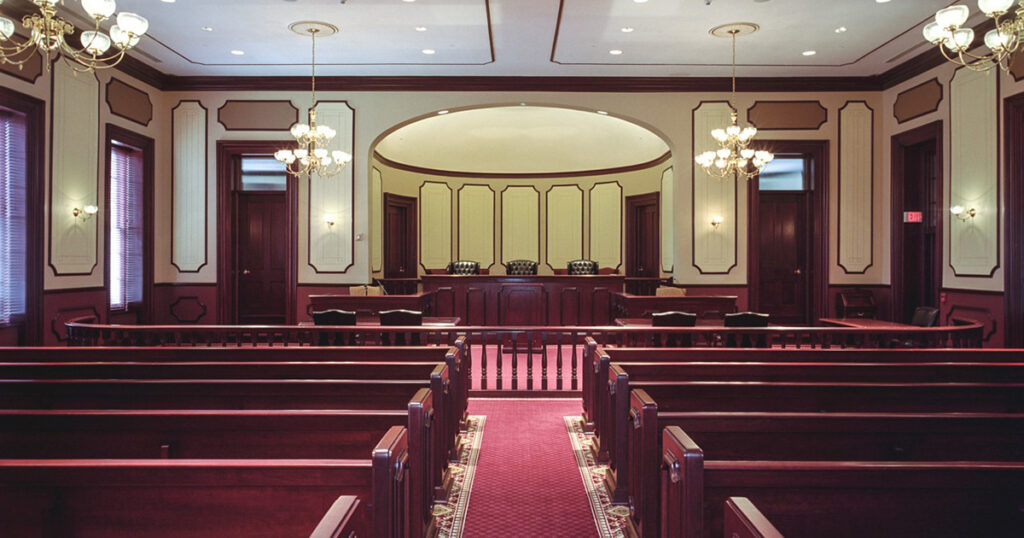
Project Description:
This 3-story renovation project included complete basement gut and rehabilitation into 2 new computer offices and a server room, a new multi-purpose room, 7 new arbitration rooms, and general assembly, a new grand jury hearing room and waiting area, offices, and 2 attorney conference rooms.
The project also involved the complete removal and MEP upgrade consisting of a completely new HVAC system, fire sprinkler system, and new electrical switchgear.
The balance of the project encompassed renovation to 3 existing courtrooms and 1 historical courtroom; respective deliberation rooms; judge’s offices; conference rooms, and an assembly area, which also entailed new, significant millwork throughout.
Location:
118 Washington Avenue
Toms River, NJ
Project Details:
VALUE:
$5,284,000
SIZE:
Existing:
30,000 SF
ARCHITECT:
Roth-Johnson-Fantacone
PROGRESS:













