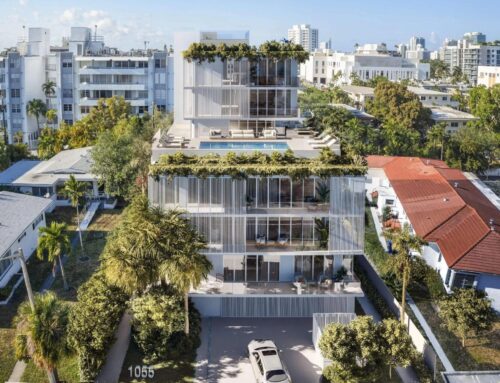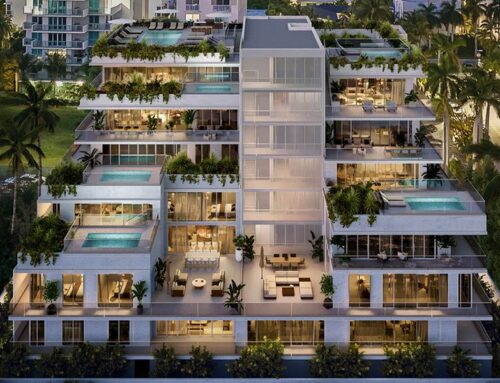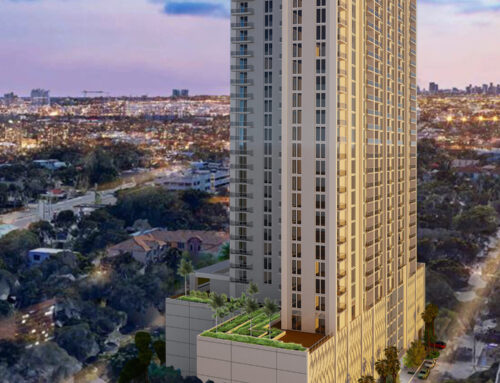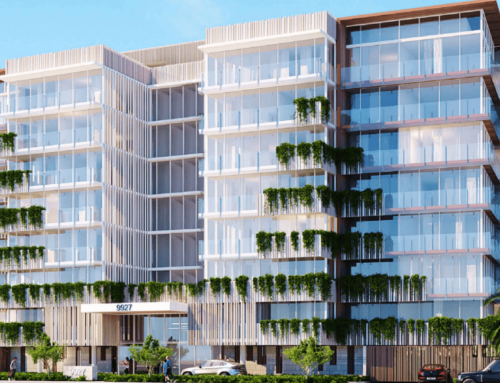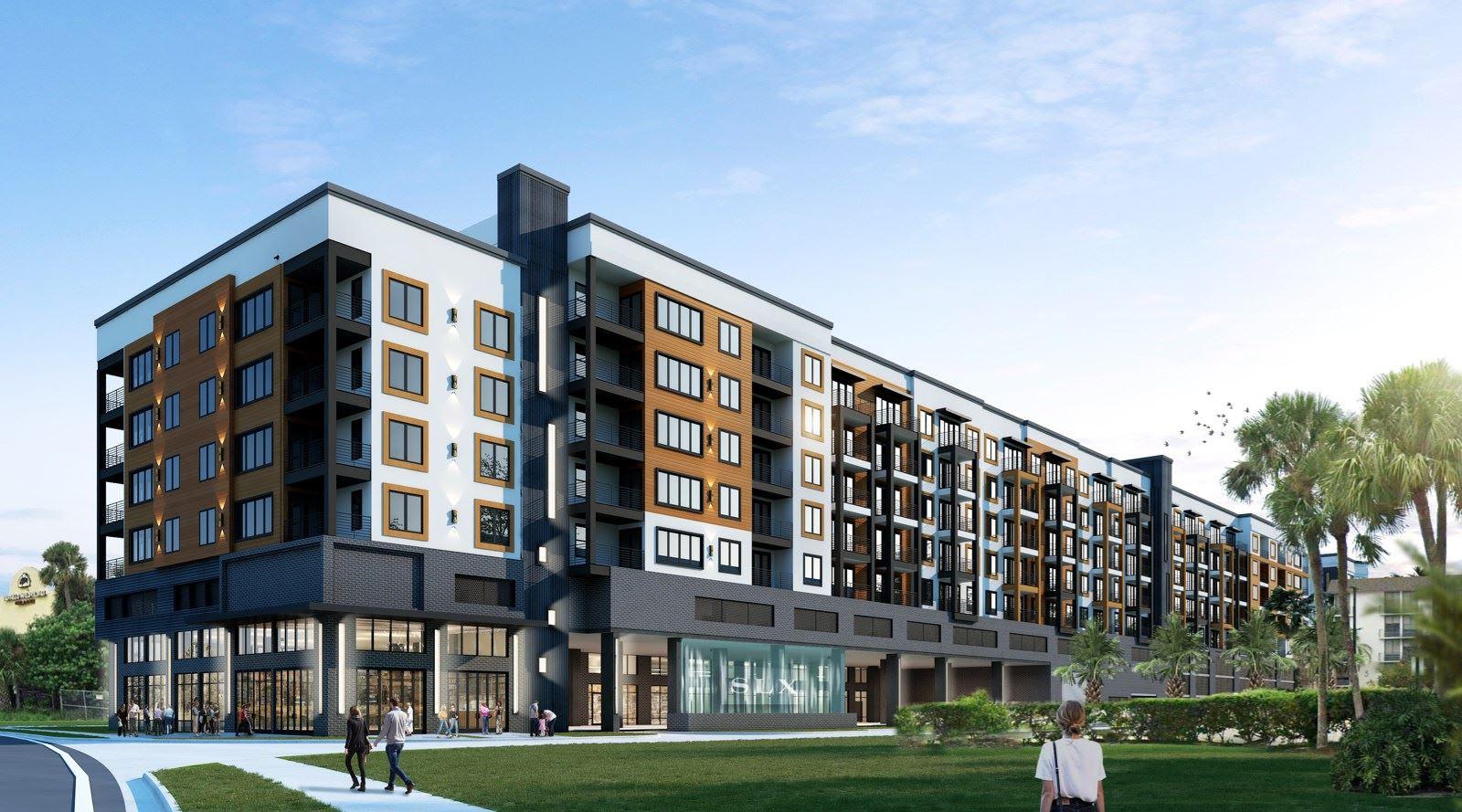
Project Description:
Size – 8-Stories | 5-Residential Levels on 3-Level Parking Deck Podium 578,303 GSF 275-Units | 312,824 GSF Residential Units 87,261 GSF Terrace & Roof | 21,935 GSF Balconies 206,098 GSF Parking Garage Podium | 401-Parking Spaces 20,500 GSF Lobby & amenities space | 10,642 GSF
Location:
6603 International Drive
Orlando, FL
Project Details:
SIZE:
8-Stories
5-Residential Levels
3-Level Parking Deck Podium
578,303 GSF 275-Units | 312,824 GSF
OWNER / DEVELOPER:
Del American
RETAIL ARCHITECT:
Humphreys & Partners Architects
LANDSCAPE ARCHITECT:
Verlander Landscape Architecture
INTERIOR DESIGNER:
Baker Barrios
STRUCTURAL ENGINEER:
Lou Pontigo & Associates
MEPS ENGINEER:
VP Engineering
CIVIL ENGINEER:
Kimley Horn & Associates
ENVELOPE CONSULTANT:
MIS
PROGRESS:



