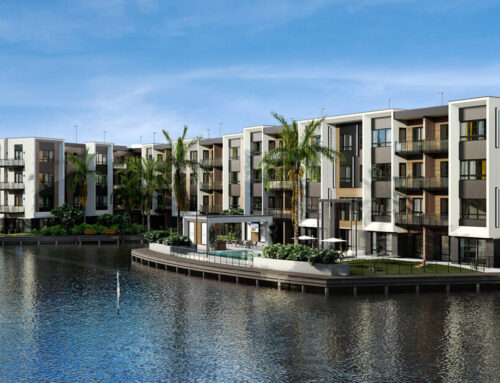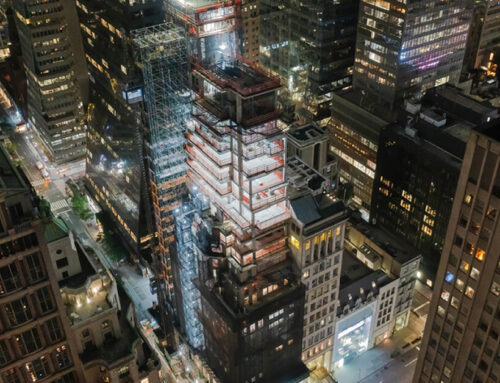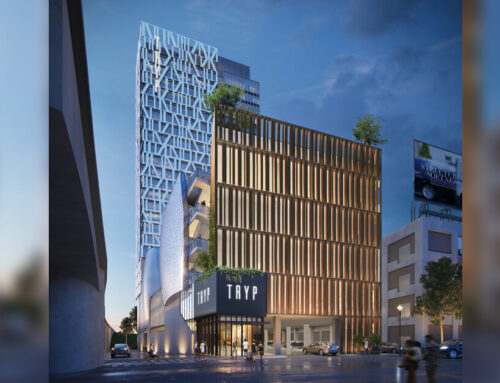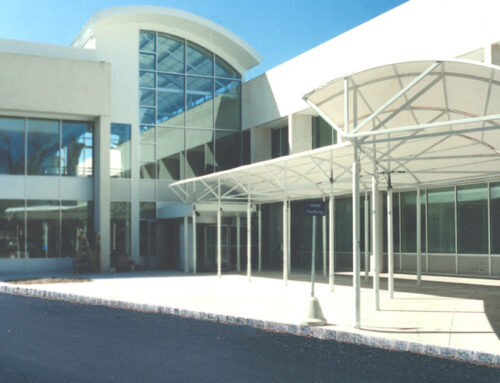
Project Description:
As part of a $750M downtown urban redevelopment plan, Cappelli Enterprise’s Trump Plaza stands more than 390 ft. high on a 2 acre site. At 40 stories, the Tower is one of the tallest buildings in Westchester, second only to the Residences at Ritz Carlton.
This building prides itself on amenities, which include 24-hr. attended lobby with coneirge service and valet, a state of the art exercise room, an indoor heated swimming pool with greenhouse-like skylight and spa, a family lounge complete with a billiard room, wide-screen plasma TV, fireplace and catering kitchen.
The building has a screening room, business center, library, children’s playroom and surround rooftop terrace. Each unit has a washer-dryer, Juliet balcony, full-height floor to ceiling low-E windows, wood cabinets, stone countertops and bathroom floors/walls and hard-wood flooring.
Location:
175 Huguenot Street
New Rochelle, NY
Project Details:
VALUE:
$175,000,000
SIZE:
New:
40-Story Condominium Towers w/2-Stories of Retail at the base.
187-Condominium Units
353,600 GSF
141,507 SF Retail Space
250,000 GSF
3-Level Below Grade Parking Garage under full footprint
ARCHITECT:
Lessard Group
MEPS ENGINEER:
Edwards & Zuck
PROGRESS:




