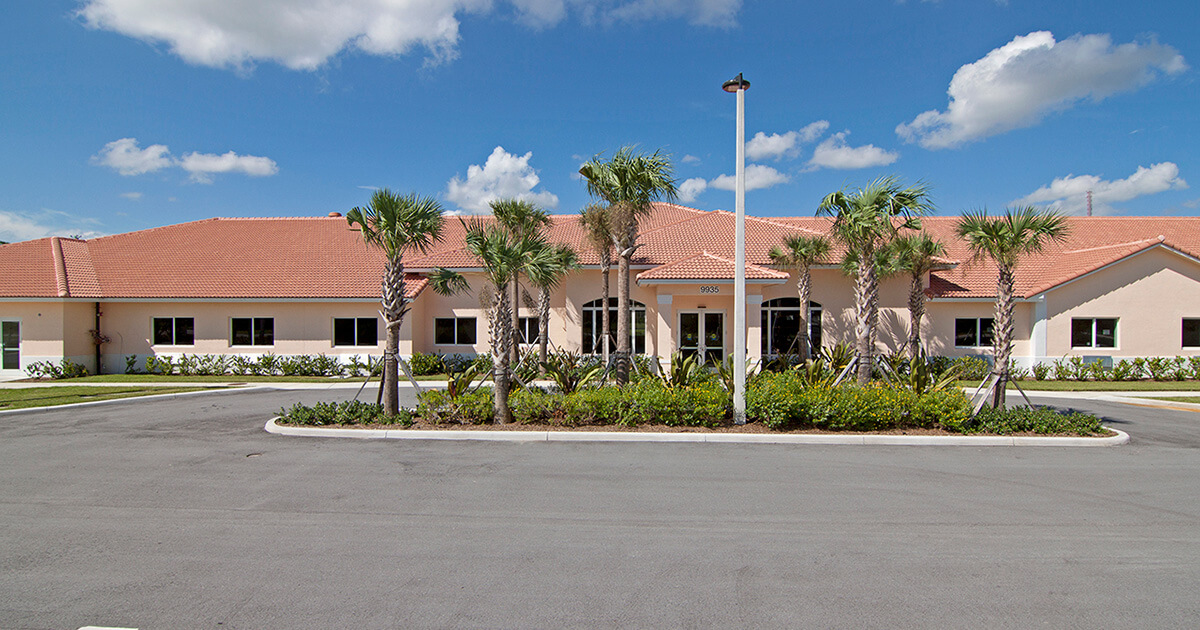Alteration & Addition of new 3-Story Pre-Cast Concrete Parking Garage Structure & New 3-Story Curtain-wall Atrium.
Courtyard Gardens
rinaldi12025-05-27T19:15:04+00:00Project consists of a prefabricated wood-frame roof-truss system, a CMU masonry and stucco exterior façade, aluminum punched windows and ‘S’ type cement roof tiles, while the interior finishes include metal-stud drywall framing and gypsum wall-board, HM door-frames and solid-core wood-doors, pre-engineered trim casings, base and crown moldings, and VCT flooring throughout with a unit PTAC heating and cooling system.


