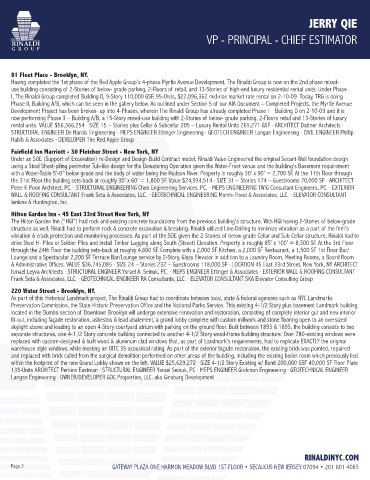Page 226 - TRG AIA-305 Prequalification Statement
P. 226
Jerry Qie
The VP - PRINCIPAL - CHIEF ESTIMATOR
RINALDI
G R O U P
81 Fleet Place - Brooklyn, Ny.
Having completed the 1st phase of the Red Apple Group’s 4-phase Myrtle Avenue Development, The Rinaldi Group is now on the 2nd phase mixed-
use building consisting of 2-Stories of below- grade parking, 2-Floors of retail, and 13-Stories of high-end luxury residential rental units. Under Phase
I, The Rinaldi Group completed Building D, 9-Story 110,000 GSF, 95-Units, $22,096,362 mid-rise market rate rental on 2-10-09. Today, TRG is doing
Phase II, Building A/B, which can be seen in the gallery below. As outlined under Section 5 of our AIA Document – Completed Projects, the Myrtle Avenue
Development Project has been broken- up into 4-Phases, wherein The Rinaldi Group has already completed Phase I – Building D on 2-10-09 and it is
now performing Phase II – Building A/B, a 15-Story mixed-use building with 2-Stories of below- grade parking, 2-Floors retail and 13-Stories of luxury
rental units. VALUE $56,366,254 ∙ SIZE 15 – Stories plus Cellar & Subcellar 205 – Luxury Rental Units 265,271 GSF ∙ ARCHITECT Dattner Architects ∙
STRUCTURAL ENGINEER De Nardis Engineering ∙ MEPS ENGINEER Ettinger Engineering ∙ GEOTECH ENGINEER Langan Engineering ∙ CIVIL ENGINEER Phillip
Habib & Associates ∙ DEVELOPER The Red Apple Group
Fairfield inn Marriott - 30 Fletcher Street - New york, Ny
Under an SOE (Support of Excavation) re-Design and Design-Build Contract model, Rinaldi Value-Engineered the original Secant-Wall foundation design
using a Steel Sheet-piling perimeter Tub-like design for the Dewatering Operation given the Water-Front venue and the building’s Basement requirement
with a Water-Table 5’-0” below grade and the body of water being the Hudson River. Property is roughly 30’ x 90’ = 2,700 SF. At the 11th Floor through
the 31st Floor the building sets-back at roughly 30’ x 60’ = 1,800 SF. Value $24,934,514 ∙ SIZE 31 – Stories 174 – Guestrooms 70,000 SF ∙ ARCHITECT
Peter F. Poon Architect, PC. ∙ STRUCTURAL ENGINEERING Chen Engineering Services, PC. ∙ MEPS ENGINEERING TWIG Consultant Engineers, PC. ∙ EXTERIOR
WALL & ROOFING CONSULTANT Frank Seta & Associates, LLC. ∙ GEOTECHNICAL ENGINEERING Morris-Flood & Associates, LLC. ∙ ELEVATOR CONSULTANT
Jenkins & Huntington, Inc.
Hilton Garden inn - 45 east 33rd Street New york, Ny
The Hilton Garden Inn (“HGI”) had rock and existing concrete foundations from the previous building’s structure. With HGI having 2-Stories of below-grade
structure as well, Rinaldi had to perform rock & concrete excavation & breaking. Rinaldi utilized Line-Drilling to minimize vibration as a part of the firm’s
vibration & crack protection and monitoring processes. As part of the SOE given the 2-Stories of below-grade Cellar and Sub-Cellar structure, Rinaldi had to
drive Steel H- Piles or Soldier Piles and install Timber Lagging along South (Street) Elevation. Property is roughly 85’ x 100’ = 8,500 SF. At the 3rd Floor
through the 24th Floor the building sets-back at roughly 4,600 SF. Complete with a 2,000 SF Kitchen, a 2,000 SF Restaurant, a 1,500 SF 1st Floor Bar/
Lounge and a Spectacular 2,200 SF Terrace Bar/Lounge service by 2-Story, Glass Elevator in addition to a Laundry Room, Meeting Rooms, a Board Room
& Administrative Offices. VALUE $36,745,085 ∙ SIZE 24 – Stories 232 – Guestrooms 118,000 SF ∙ LOCATION 45 East 33rd Street, New York, NY ARCHITECT
Ismael Leyva Architects ∙ STRUCTURAL ENGINEER Ysrael A. Seinuk, PC. ∙ MEPS ENGINEER Ettinger & Associates ∙ EXTERIOR WALL & ROOFING CONSULTANT
Frank Seta & Associates, LLC. ∙ GEOTECHNICAL ENGINEER RA Consultants, LLC. ∙ ELEVATOR CONSULTANT SKA Elevator Consulting Group
220 Water Street - Brooklyn, Ny.
As part of this Historical Landmark project, The Rinaldi Group had to coordinate between local, state & federal agencies such as NYC Landmarks
Preservation Commission, the State Historic Preservation Office and the National Parks Service. This existing 4-1/2 Story plus basement Landmark building
located in the Dumbo section of Downtown Brooklyn will undergo extensive renovation and restoration, consisting of complete interior gut and new interior
fit-out, including façade restoration, asbestos & lead abatement, a grand lobby complete with custom millwork and stone flooring open to an oversized
skylight above and leading to an open 4-Story courtyard atrium with parking on the ground floor. Built between 1893 & 1895, the building consists to two
separate structures, one 4-1 /2 Story concrete building connected to another 4-1/2 Story wood-frame building structure. Over 780-existing windows were
replaced with custom-designed & built wood & aluminum clad windows that, as part of Landmark’s requirements, had to replicate EXACTLY the original
warehouse style windows, while meeting an OITC 35 acoustical rating. As part of the exterior façade restoration, the existing brick was pointed, repaired
and replaced with brick culled from the surgical demolition performed on other areas of the building, including the existing boiler-room which previously lied
within the footprint of the new Grand Lobby shown on the left. VALUE $25,629,272 ∙ SIZE 4-1/2 Story Existing w/ Bsmt 200,000 GSF 40,000 SF Floor Plate
135-Units ARCHITECT Perkins Eastman ∙ STRUCTURAL ENGINEER Ysrael Seinuk, PC ∙ MEPS ENGINEER Glickman Engineering ∙ GEOTECHNICAL ENGINEER
Langan Engineering ∙ OWNER/DEVELOPER GDC Properties, LLC. aka Ginsburg Development
riNALDiNyC.COM
Page 2 GATEWAY PLAZA ONE HARMON MEADOW BLVD 1ST FLOOR • SECAUCUS NEW JERSEY 07094 • 201 601 4065

