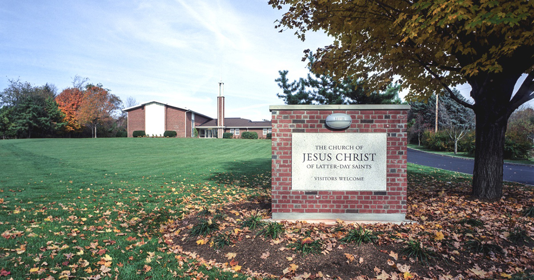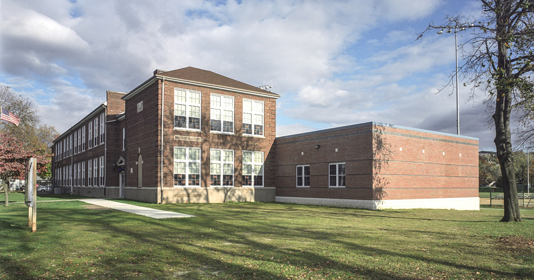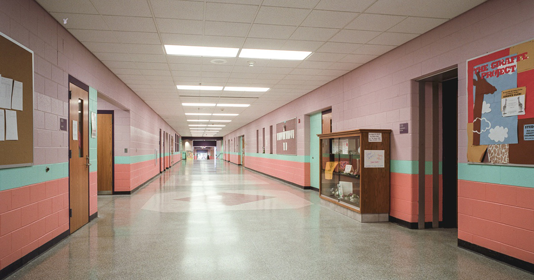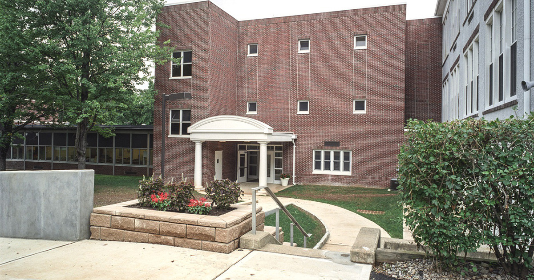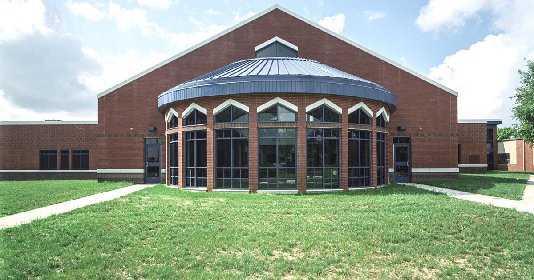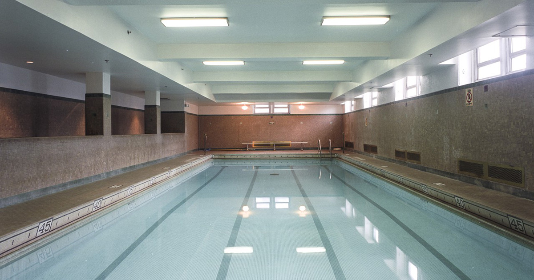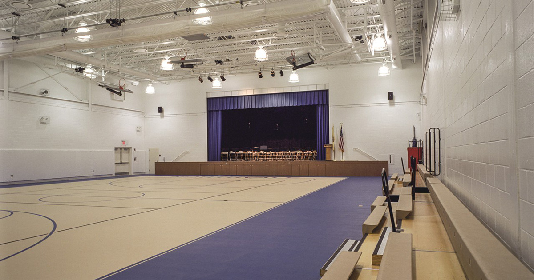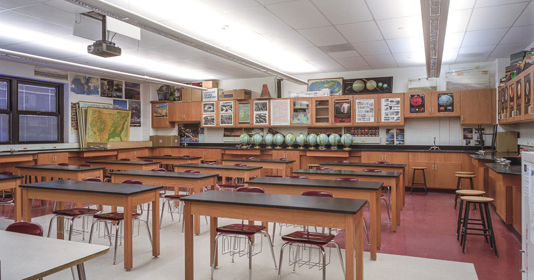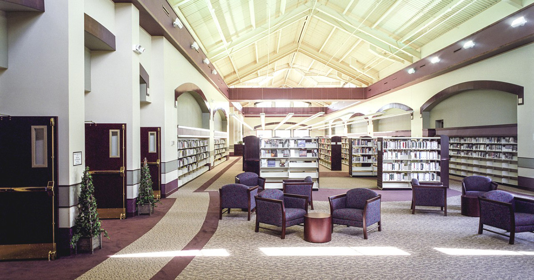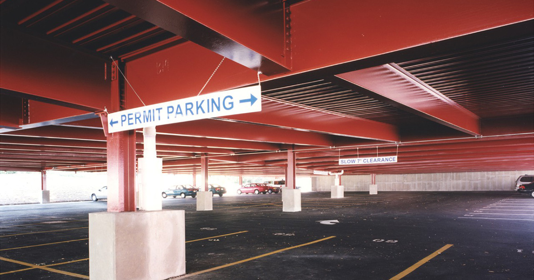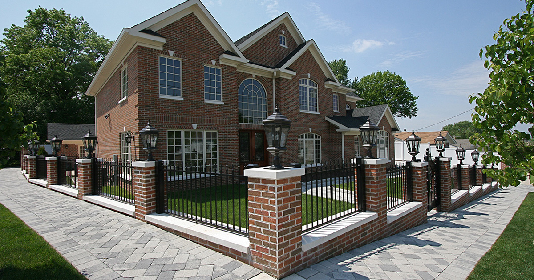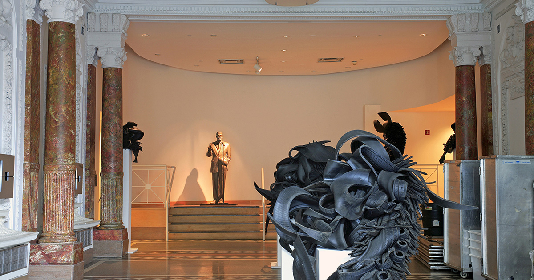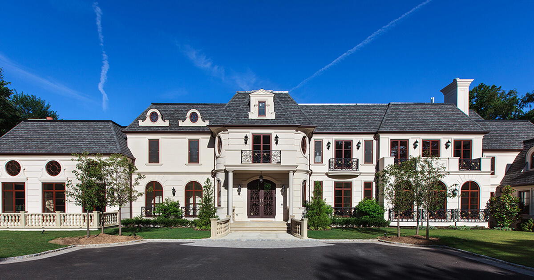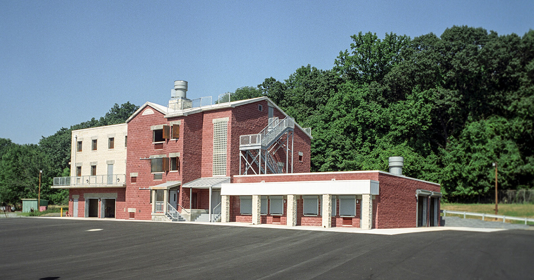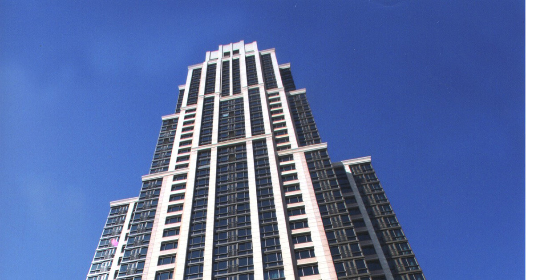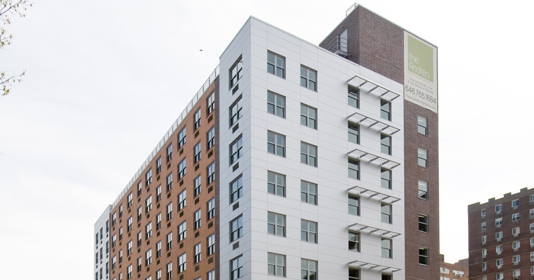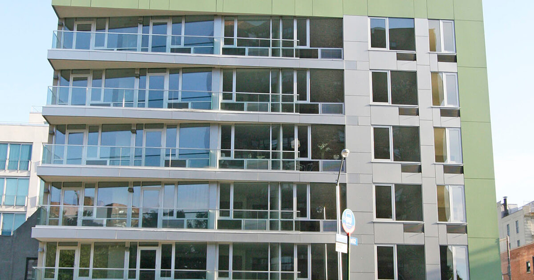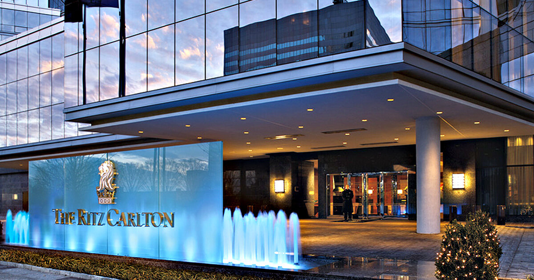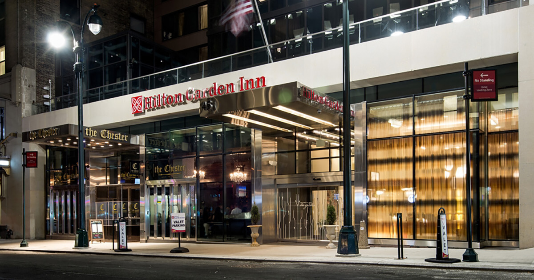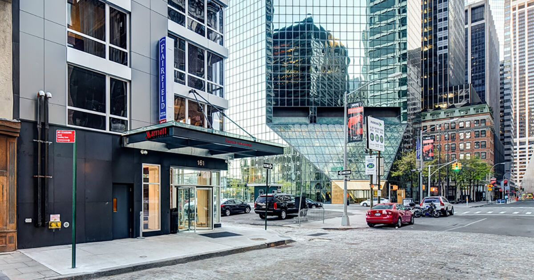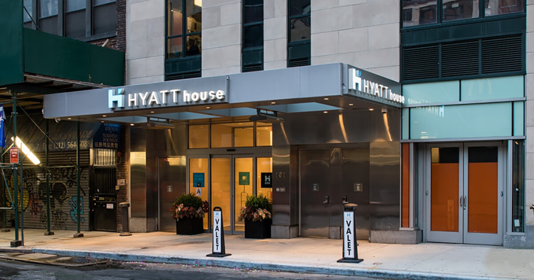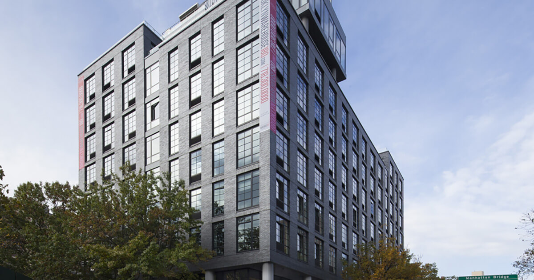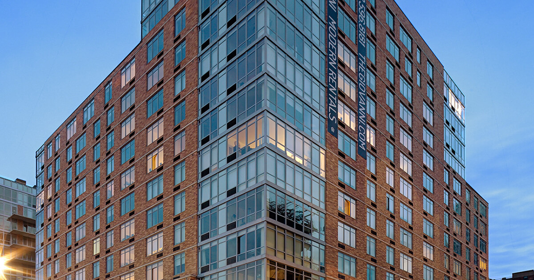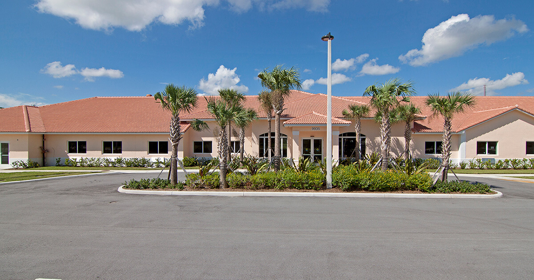Renovation to the existing church including alterations to Rostrum, Chapel, Cultural Center & Bible Study Rooms.
C. Olbon & Beatrice Gilmore Elementary
rinaldi12025-05-29T20:45:54+00:001-Story additions to existing elementary schools. Concrete and Steel construction with Masonry and EIFS exterior.
Fountainwoods Elementary School
rinaldi12025-05-29T20:45:23+00:002-Story school addition consisting of Exterior metal stud framing, EIFS, Masonry & Steel.
Hilltop Elementary School
rinaldi12025-05-29T20:44:17+00:002-3 Story New Addition & Alteration Project consisting of concrete, masonry & steel.
Highland Falls Middle School
rinaldi12025-05-29T20:43:38+00:00This middle school addition and alteration project was performed by Rinaldi. It consisted of a major renovation to the existing 1930 school building and gymnasium, as well as a new 3-story addition between and connecting the two existing structures.
Harding Township Elementary School
rinaldi12025-05-29T20:43:04+00:00Location: Harding Township, NJ Project Details: [...]
Metuchen Municipal Building
rinaldi12025-05-29T20:41:41+00:00This borough hall includes a 125-seat courtroom & council chambers with 2nd-floor balcony seating, new jail cells, a holding room, a master classroom, an ammunition closet, a shooting/firing range, male & female locker rooms, 26 offices, 3 conference rooms, a health & recreational pool and a sally port.
Lyndhurst Municipal Building
rinaldi12025-05-29T20:41:03+00:00Renovation of 2-Story Existing Landmark Police Department and Town Hall.
Sharon Road Elementary School
rinaldi12025-05-29T20:40:23+00:001-1/2 story addition to Existing Elementary School, Concrete and Steel with Masonry & EIFS Exterior.
YWCA — South Plainfield
rinaldi12025-05-29T20:39:51+00:00Renovation of existing 3-Story Landmark South Plainfield YWCA Building, including the addition of New Offices, Exercise Room & Natatorium Restoration.
T. Jefferson & N. Hale Elementary Schools
rinaldi12025-05-29T20:39:15+00:00Alteration and conversion of existing auditorium and gymnasium into a new Science Laboratory, Technology Laboratory, 3 Classrooms, Vocal Room, Instrument Room, Art Room, Nurses Office, and Faculty Room. The project also included the addition of a new 2-story auditorium and gymnasium, 4 Classrooms, boys' and girls' Locker Rooms, and a new Athletic Director’s Office.
Westfield High School
rinaldi12025-05-29T20:37:28+00:003-Story New Addition consists of a concrete foundation, structural steel framing, CMU partitions, and exterior brick veneer.
Wayne Public Library
rinaldi12025-05-29T20:36:52+00:00Renovation & addition to the existing public library including 2-Story Renovation with Mezzanine and 1-1/2 story addition.
Caldwell Parking Garage
rinaldi12025-05-29T20:35:23+00:00Site development & New Construction of a 2-Story Concrete and Steel Parking Structure.
257 Grace Avenue
rinaldi12025-05-29T20:34:30+00:00Through their Residential division, TRG built and developed this custom luxury "Smart-Home" on a ¼-acre lot in Secaucus, NJ.
Audubon Ballroom
rinaldi12025-05-29T20:32:54+00:00Originally completed and opened in 1912, the Audubon was built by William Fox, founder of the Fox Film Corporation, with design provided by Thomas W. Lamb and Rambusch Studios, both of whom later opened in 1930 another theater in Washington Heights called the LOEWS.
Ritz Carlton — The Bar Building
rinaldi12025-05-29T20:32:03+00:00The scope involved exterior façade restoration as well as means of egress integration with the hotel incorporating a new south elevation Stair Tower that matched the existing brick and terracotta façade.
Morris County Police & Fire Training Academy
rinaldi12025-05-29T20:30:10+00:00One of the most unique structures Rinaldi has had the fortune and opportunity to create. With state-of-the-art electronics and computer technology, the building is designed specifically to create and manage fires in different commercial and residential construction settings.
Trump Plaza — New Rochelle
rinaldi12025-05-29T20:29:00+00:00As part of a $750M downtown urban redevelopment plan, Cappelli Enterprise’s Trump Plaza stands more than 390 ft. high on a 2-acre site. At 40 stories, the Tower is one of the tallest buildings in Westchester, second only to the Residences at Ritz Carlton.
218 Myrtle Avenue
rinaldi12025-05-27T19:55:52+00:00The overall development consists of 660-Rental Units, which include 425-Units of affordable housing under Buildings BC & D in Phase I and 235-Units of market-rate housing under Phase II’s 40-Story Tower.
109 Gold St.
rinaldi12025-05-27T19:52:44+00:007-Story luxury Condominium located in Downtown Brooklyn’s DUMBO Section with Block-&-Plank Superstructure, 1-Story below grade Cellar, and onsite Parking with automatic Security metal roll-up Garage door entrance.
Ritz Carlton Hotel — The Residences
rinaldi12025-05-29T21:00:02+00:00(2) 47-Story Condominium Towers w/ 10-Story Ritz Carlton Hotel Base. 1,200,000 GSF Construction, 800,000 SF Sellable Space, 360-Condominium Units, 123 Hotel Guestrooms, 3 Restaurants, 2 Bar/Lounges.
10 E. 29th St.
rinaldi12025-05-27T19:35:15+00:00Project Description: Existing 48-Story rental known as the Madison [...]
Hilton Garden Inn
rinaldi12025-05-27T19:28:59+00:00Complete with a 2,000 SF Kitchen, a 2,000 SF Restaurant, a 1,500 SF 1st Floor Bar/Lounge, and a Spectacular 2,200 SF Terrace Bar/Lounge service by 2-Story, Glass Elevator in addition to a Laundry Room, Meeting Rooms, a Board Room & Administrative Offices.
Fairfield Inn by Marriott — Fletcher St.
rinaldi12025-05-27T19:26:56+00:001st Floor Bar & Lounge, 2nd Floor Exercise Room, a 10th Floor set-back with Roof Terrace Guestrooms, and 2-Story Penthouse Suite at the 30th & 31st Floor levels.
180 Nassau St.
rinaldi12025-05-27T19:22:07+00:00The building consists of 108,501 SF of residential space, common area and roof deck, and viewing lounges.
81 Fleet St.
rinaldi12025-05-27T19:18:18+00:00Having completed the 1st phase of the Red Apple Group’s 4-phase Myrtle Avenue Development, The Rinaldi Group is now on the 2nd phase mixed-use building consisting of 2-Stories of below-grade parking, 2-Floors of retail, and 13-Stories of high-end luxury residential rental units.
Courtyard Gardens
rinaldi12025-05-27T19:15:04+00:00Project consists of a prefabricated wood-frame roof-truss system, a CMU masonry and stucco exterior façade, aluminum punched windows and ‘S’ type cement roof tiles, while the interior finishes include metal-stud drywall framing and gypsum wall-board, HM door-frames and solid-core wood-doors, pre-engineered trim casings, base and crown moldings, and VCT flooring throughout with a unit PTAC heating and cooling system.

