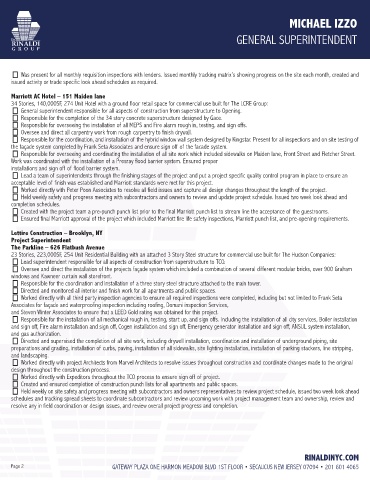Page 249 - TRG AIA-305 Prequalification Statement
P. 249
Michael izzo
The General Superintendent
RINALDI
G R O U P
• Was present for all monthly requisition inspections with lenders. issued monthly tracking matrix’s showing progress on the site each month, created and
issued activity or trade specific look ahead schedules as required.
Marriott ac hotel – 151 Maiden lane
34 Stories, 140,000SF, 274 unit Hotel with a ground floor retail space for commercial use built for the lCre Group:
• General superintendent responsible for all aspects of construction from superstructure to Opening.
• responsible for the completion of the 34 story concrete superstructure designed by Gace.
• responsible for overseeing the installation of all MepS and Fire alarm rough in, testing, and sign offs.
• Oversee and direct all carpentry work from rough carpentry to finish drywall.
• responsible for the coordination, and installation of the hybrid window wall system designed by Kingstar. present for all inspections and on site testing of
the façade system completed by Frank Seta associates and ensure sign off of the facade system.
• responsible for overseeing and coordinating the installation of all site work which included sidewalks on Maiden lane, Front Street and Fletcher Street.
Work was coordinated with the installation of a presray flood barrier system. ensured proper
installations and sign off of flood barrier system.
• lead a team of superintendents through the finishing stages of the project and put a project specific quality control program in place to ensure an
acceptable level of finish was established and Marriott standards were met for this project.
• Worked directly with peter poon associates to resolve all field issues and capture all design changes throughout the length of the project.
• Held weekly safety and progress meeting with subcontractors and owners to review and update project schedule. issued two week look ahead and
completion schedules.
• Created with the project team a pre-punch punch list prior to the final Marriott punch list to stream line the acceptance of the guestrooms.
• ensured final Marriott approval of the project which included Marriott fire life safety inspections, Marriott punch list, and pre-opening requirements.
lettire construction – Brooklyn, NY
Project Superintendent
The Parkline – 626 Flatbush avenue
23 Stories, 223,000SF, 254 unit residential Building with an attached 3 Story Steel structure for commercial use built for the Hudson Companies:
• lead superintendent responsible for all aspects of construction from superstructure to tCO.
• Oversee and direct the installation of the projects façade system which included a combination of several different modular bricks, over 900 Graham
windows and Kawneer curtain wall storefront.
• responsible for the coordination and installation of a three story steel structure attached to the main tower.
• directed and monitored all interior and finish work for all apartments and public spaces.
• Worked directly with all third party inspection agencies to ensure all required inspections were completed, including but not limited to Frank Seta
associates for façade and waterproofing inspection including roofing, domani inspection Services,
and Steven Winter associates to ensure that a leed Gold rating was obtained for this project.
• responsible for the installation of all mechanical rough in, testing, start up, and sign offs. including the installation of all city services, Boiler installation
and sign off, Fire alarm installation and sign off, Cogen installation and sign off, emergency generator installation and sign off, anSul system installation,
and gas authorization.
• directed and supervised the completion of all site work, including drywell installation, coordination and installation of underground piping, site
preparations and grading, installation of curbs, paving, installation of all sidewalks, site lighting installation, installation of parking stackers, line stripping,
and landscaping.
• Worked directly with project architects from Marvel architects to resolve issues throughout construction and coordinate changes made to the original
design throughout the construction process.
• Worked directly with expeditors throughout the tCO process to ensure sign off of project.
• Created and ensured completion of construction punch lists for all apartments and public spaces.
• Held weekly on site safety and progress meeting with subcontractors and owners representatives to review project schedule, issued two week look ahead
schedules and tracking spread sheets to coordinate subcontractors and review upcoming work with project management team and ownership, review and
resolve any in field coordination or design issues, and review overall project progress and completion.
RINALDINYC.COM
page 2 GATEWAY PLAZA ONE HARMON MEADOW BLVD 1ST FLOOR • SECAUCUS NEW JERSEY 07094 • 201 601 4065

