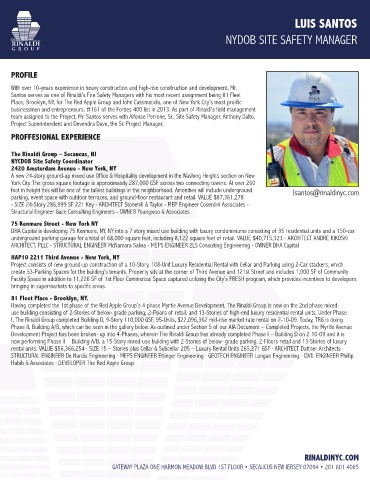Page 226 - TRG AIA-305 Prequalification Statement
P. 226
Luis santos
The NYDOB Site SafetY MaNager
RINALDI
G R O U P
PRoFiLE
With over 10-years experience in heavy construction and high-rise construction and development, Mr.
Santos serves as one of rinaldi’s fire Safety Managers with his most recent assignment being 81 fleet
Place, Brooklyn, NY, for the red apple group and John Catsimatidis, one of New York City’s most prolific
businessmen and entrepreneurs, #161 of the forbes 400 list in 2013. as part of rinaldi’s field management
team assigned to the Project, Mr. Santos serves with alfonse Perrone, Sr., Site Safety Manager, anthony Dalto,
Project Superintendent and Devendra Dave, the Sr. Project Manager.
PRoFFEsionaL EXPERiEnCE
the Rinaldi Group – secaucus, nJ
nYCDoB site safety Coordinator
2420 amsterdam avenue - new York, nY
a new 24-story ground-up mixed use Office & Hospitality development in the Washing Heights section on New
York City. the gross square footage is approximately 287,000 gSf across two connecting towers. at over 260
feet in height this will be one of the tallest buildings in the neighborhood. amenities will include underground [email protected]
parking, event space with outdoor terraces, and ground-floor restaurant and retail. VaLUe $87,361,278
- SiZe 24-Story 286,999 Sf 221 Key - arCHiteCt Stonehill & taylor - MeP engineer Cosentini associates -
Structural engineer gace Consulting engineers - OWNer Youngwoo & associates
75 Kenmare street - new York nY
DHa Capital is developing 75 Kenmare, NY, NY into a 7 story mixed use building with luxury condominiums consisting of 35 residential units and a 150-car
underground parking garage for a total of 68,000 square feet, including 8,122 square feet of retail. VaLUe $40,715,323 - arCHiteCt aNDre KiKOSKi
arCHiteCt, PLLC - StrUCtUraL eNgiNeer McNamara Salvia - MePS eNgiNeer 2LS Consulting engineering - OWNer DHa Capital
HaP10 2211 third avenue - new York, nY
Project consists of new ground-up construction of a 10-Story, 108-Unit Luxury residential rental with Cellar and Parking using 2-Car stackers, which
create 53-Parking Spaces for the building’s tenants. Property sits at the corner of third avenue and 121st Street and includes 1,000 Sf of Community
facility Space in addition to 11,226 Sf of 1st floor Commercial Space captured utilizing the City’s freSH program, which provides incentives to developers
bringing in supermarkets to specific areas.
81 Fleet Place - Brooklyn, nY.
Having completed the 1st phase of the red apple group’s 4-phase Myrtle avenue Development, the rinaldi group is now on the 2nd phase mixed-
use building consisting of 2-Stories of below- grade parking, 2-floors of retail, and 13-Stories of high-end luxury residential rental units. Under Phase
i, the rinaldi group completed Building D, 9-Story 110,000 gSf, 95-Units, $22,096,362 mid-rise market rate rental on 2-10-09. today, trg is doing
Phase ii, Building a/B, which can be seen in the gallery below. as outlined under Section 5 of our aia Document – Completed Projects, the Myrtle avenue
Development Project has been broken- up into 4-Phases, wherein the rinaldi group has already completed Phase i – Building D on 2-10-09 and it is
now performing Phase ii – Building a/B, a 15-Story mixed-use building with 2-Stories of below- grade parking, 2-floors retail and 13-Stories of luxury
rental units. VALUE $56,366,254 ∙ SIZE 15 – Stories plus Cellar & Subcellar 205 – Luxury Rental Units 265,271 GSF ∙ ARCHITECT Dattner Architects ∙
STRUCTURAL ENGINEER De Nardis Engineering ∙ MEPS ENGINEER Ettinger Engineering ∙ GEOTECH ENGINEER Langan Engineering ∙ CIVIL ENGINEER Phillip
Habib & Associates ∙ DEVELOPER The Red Apple Group
RINALDINYC.COM
GATEWAY PLAZA ONE HARMON MEADOW BLVD 1ST FLOOR • SECAUCUS NEW JERSEY 07094 • 201 601 4065

